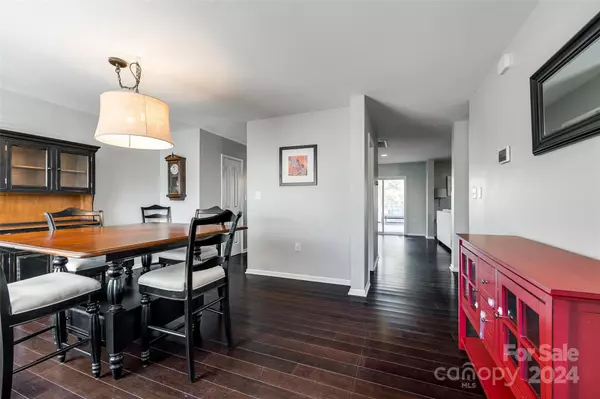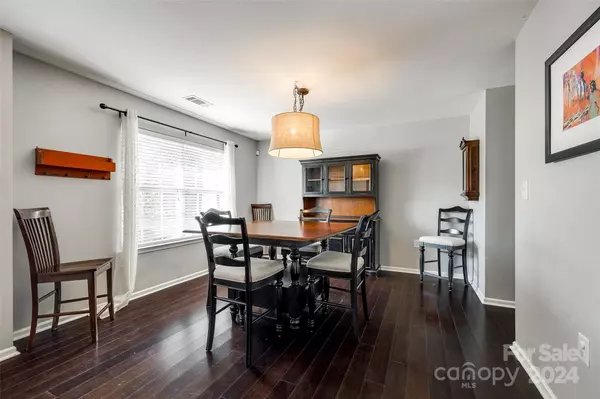$418,000
$425,000
1.6%For more information regarding the value of a property, please contact us for a free consultation.
14126 Waterlyn DR Charlotte, NC 28278
4 Beds
3 Baths
2,283 SqFt
Key Details
Sold Price $418,000
Property Type Single Family Home
Sub Type Single Family Residence
Listing Status Sold
Purchase Type For Sale
Square Footage 2,283 sqft
Price per Sqft $183
Subdivision Waterlyn
MLS Listing ID 4205700
Sold Date 02/18/25
Style Traditional
Bedrooms 4
Full Baths 2
Half Baths 1
HOA Fees $50/qua
HOA Y/N 1
Abv Grd Liv Area 2,283
Year Built 2007
Lot Size 8,232 Sqft
Acres 0.189
Property Sub-Type Single Family Residence
Property Description
Welcome home to Waterlyn, located in the sought-after Steele Creek community, offering convenience to shopping, dining, & local amenities. This 4-bedroom, 2.5-bathroom home combines modern updates with comfortable living spaces. Inside, bamboo flooring enhances the main areas, & the bright, airy kitchen features stainless steel appliances. The formal dining room is perfect for gatherings, while the spacious great room with a gas fireplace provides a relaxing retreat. The large primary bedroom includes an ensuite with an updated shower, dual sinks, linen storage, & a generous walk-in closet. The three additional bedrooms also feature walk-in closets, offering ample space. Outside, relax on the large deck overlooking the fenced backyard with serene wooded views & an irrigation system for easy maintenance. Recent updates include an HVAC system installed in 2023 (dual zone) & a tankless water heater(2024). Community amenities include a clubhouse, pool, playground & trails.
Location
State NC
County Mecklenburg
Zoning N1-A
Interior
Interior Features Breakfast Bar, Kitchen Island, Open Floorplan, Walk-In Closet(s), Walk-In Pantry
Heating Forced Air, Natural Gas
Cooling Electric
Flooring Bamboo, Carpet, Tile
Fireplaces Type Gas, Great Room
Fireplace true
Appliance Dishwasher, Disposal, Electric Range, Microwave, Tankless Water Heater
Laundry Laundry Room, Upper Level
Exterior
Exterior Feature In-Ground Irrigation
Garage Spaces 2.0
Fence Back Yard, Fenced, Wood
Community Features Clubhouse, Outdoor Pool, Playground, Pond, Walking Trails
Roof Type Shingle
Street Surface Concrete,Paved
Porch Deck, Front Porch
Garage true
Building
Lot Description Private, Wooded
Foundation Slab
Builder Name Regent Homes
Sewer Public Sewer
Water City
Architectural Style Traditional
Level or Stories Two
Structure Type Stone,Vinyl
New Construction false
Schools
Elementary Schools Palisades Park
Middle Schools Southwest
High Schools Palisades
Others
HOA Name CAMS
Senior Community false
Acceptable Financing Cash, Conventional, FHA, VA Loan
Listing Terms Cash, Conventional, FHA, VA Loan
Special Listing Condition None
Read Less
Want to know what your home might be worth? Contact us for a FREE valuation!

Our team is ready to help you sell your home for the highest possible price ASAP
© 2025 Listings courtesy of Canopy MLS as distributed by MLS GRID. All Rights Reserved.
Bought with Noah Morris • Keller Williams Ballantyne Area






