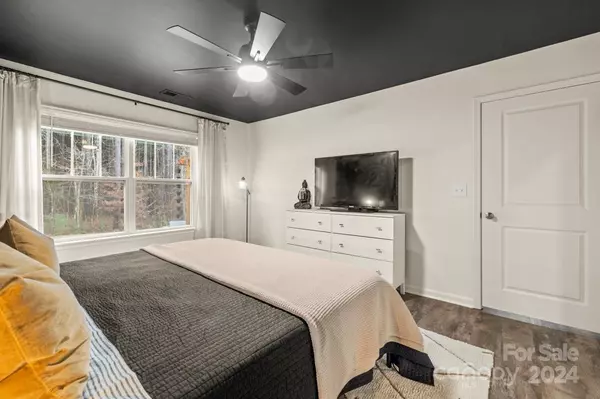$347,500
$359,000
3.2%For more information regarding the value of a property, please contact us for a free consultation.
2958 Sherrills Stream DR Sherrills Ford, NC 28673
4 Beds
2 Baths
1,795 SqFt
Key Details
Sold Price $347,500
Property Type Single Family Home
Sub Type Single Family Residence
Listing Status Sold
Purchase Type For Sale
Square Footage 1,795 sqft
Price per Sqft $193
Subdivision Sherrills Stream
MLS Listing ID 4205955
Sold Date 02/18/25
Bedrooms 4
Full Baths 2
HOA Fees $41/ann
HOA Y/N 1
Abv Grd Liv Area 1,795
Year Built 2023
Lot Size 8,712 Sqft
Acres 0.2
Property Sub-Type Single Family Residence
Property Description
Welcome to this gently lived-in almost 2-year-old ranch home in the desirable Sherrills Stream neighborhood at Lake Norman! Offering more value than new construction, this meticulously maintained property includes all appliances and 2" blinds already installed throughout—saving you time and money!
With no carpet, this home boasts durable and stylish LVP flooring throughout. The stunning kitchen takes center stage featuring granite countertops, large central island, walk-in pantry and stainless steel appliances, perfect for both cooking and entertaining.
Designed for comfort and convenience, the home offers 4 bedrooms and 2 full baths, catering to a variety of buyers. Step outside to a serene wooded backdrop where you'll find a charming pergola, patio & firepit, ideal for relaxing or hosting outdoor gatherings.
This home combines modern design with thoughtful upgrades, making it a must-see! Don't miss your chance to own a move-in-ready gem in this sought-after Lake Norman community.
Location
State NC
County Catawba
Zoning R-20
Rooms
Main Level Bedrooms 4
Interior
Interior Features Attic Stairs Pulldown, Cable Prewire, Entrance Foyer, Kitchen Island, Walk-In Closet(s), Walk-In Pantry
Heating Forced Air, Natural Gas
Cooling Central Air
Flooring Vinyl
Fireplace false
Appliance Dishwasher, Disposal, Dryer, Electric Oven, Electric Range, Electric Water Heater, Microwave
Laundry Electric Dryer Hookup, Laundry Room, Main Level, Washer Hookup
Exterior
Garage Spaces 2.0
Street Surface Concrete,Paved
Porch Covered, Rear Porch
Garage true
Building
Foundation Slab
Builder Name DR Horton
Sewer Public Sewer
Water City
Level or Stories One
Structure Type Brick Partial,Fiber Cement
New Construction false
Schools
Elementary Schools Sherrills Ford
Middle Schools Mill Creek
High Schools Bandys
Others
Senior Community false
Restrictions Architectural Review
Acceptable Financing Cash, Conventional, FHA, VA Loan
Listing Terms Cash, Conventional, FHA, VA Loan
Special Listing Condition None
Read Less
Want to know what your home might be worth? Contact us for a FREE valuation!

Our team is ready to help you sell your home for the highest possible price ASAP
© 2025 Listings courtesy of Canopy MLS as distributed by MLS GRID. All Rights Reserved.
Bought with James Berbec • Nestlewood Realty, LLC






