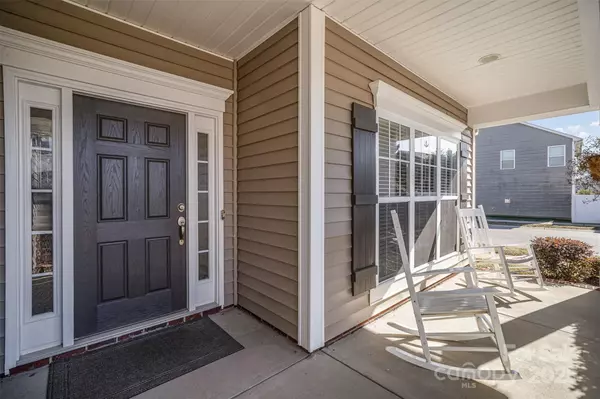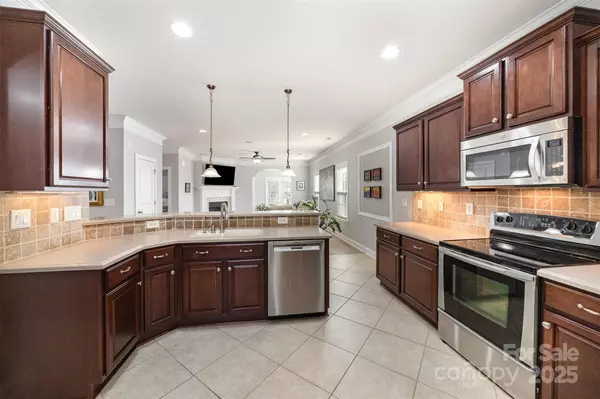$429,500
$430,000
0.1%For more information regarding the value of a property, please contact us for a free consultation.
1002 Wayland CT Indian Trail, NC 28079
3 Beds
2 Baths
1,996 SqFt
Key Details
Sold Price $429,500
Property Type Single Family Home
Sub Type Single Family Residence
Listing Status Sold
Purchase Type For Sale
Square Footage 1,996 sqft
Price per Sqft $215
Subdivision Taylor Glenn
MLS Listing ID 4212626
Sold Date 02/13/25
Style Traditional
Bedrooms 3
Full Baths 2
HOA Fees $57/ann
HOA Y/N 1
Abv Grd Liv Area 1,996
Year Built 2007
Lot Size 7,405 Sqft
Acres 0.17
Property Sub-Type Single Family Residence
Property Description
Welcome to this beautifully updated one-story ranch in the sought-after Taylor Glenn. This move-in-ready home has been kept in pristine condition, featuring 3 beds / 2 baths, and numerous upgrades, including a new roof (2023), HVAC system (2024), tankless water heater (2023), updated flooring (2019), newer dishwasher (Bosch), washer and dryer. The open floor plan features windows throughout creating an abundance of natural light to illuminate the main living area. The expansive primary suite features elegant tray ceilings, dual vanities, and a custom walk-in closet. A versatile sunroom serves as a perfect flex space, office, or spot to enjoy morning coffee or evening relaxation. The secondary bathroom has been fully renovated with modern upgrades. Relax outside on the covered front porch or enjoy the private, fenced yard with a patio. The 2-car garage features epoxy flooring (2024). Taylor Glenn offers excellent amenities including a pool, clubhouse, playground, and tennis courts.
Location
State NC
County Union
Zoning 11-Res
Rooms
Main Level Bedrooms 3
Interior
Heating Forced Air
Cooling Central Air
Fireplace true
Appliance Dishwasher, Microwave, Oven, Refrigerator, Washer/Dryer
Laundry Main Level
Exterior
Garage Spaces 2.0
Fence Fenced
Community Features Clubhouse, Outdoor Pool, Tennis Court(s)
Street Surface Concrete,Paved
Garage true
Building
Lot Description Corner Lot
Foundation Slab
Sewer County Sewer
Water County Water
Architectural Style Traditional
Level or Stories One
Structure Type Vinyl
New Construction false
Schools
Elementary Schools Unspecified
Middle Schools Unspecified
High Schools Unspecified
Others
HOA Name Braesael Management LLC
Senior Community false
Restrictions Subdivision
Acceptable Financing Cash, Conventional, FHA, VA Loan
Listing Terms Cash, Conventional, FHA, VA Loan
Special Listing Condition None
Read Less
Want to know what your home might be worth? Contact us for a FREE valuation!

Our team is ready to help you sell your home for the highest possible price ASAP
© 2025 Listings courtesy of Canopy MLS as distributed by MLS GRID. All Rights Reserved.
Bought with Andy Thomas • United Real Estate-Queen City






