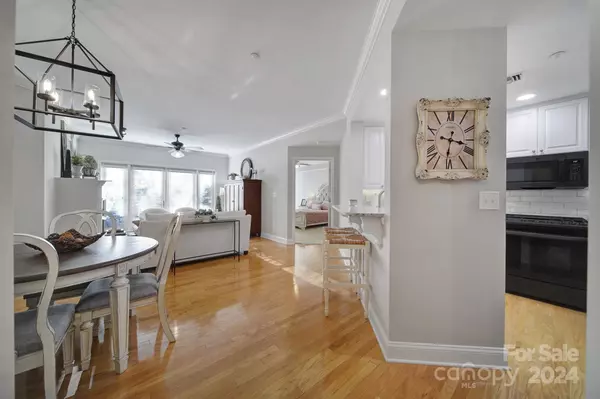$512,500
$525,000
2.4%For more information regarding the value of a property, please contact us for a free consultation.
401 N Church ST #204 Charlotte, NC 28202
2 Beds
2 Baths
1,225 SqFt
Key Details
Sold Price $512,500
Property Type Condo
Sub Type Condominium
Listing Status Sold
Purchase Type For Sale
Square Footage 1,225 sqft
Price per Sqft $418
Subdivision Jefferson Square
MLS Listing ID 4204846
Sold Date 02/06/25
Bedrooms 2
Full Baths 2
HOA Fees $491/mo
HOA Y/N 1
Abv Grd Liv Area 1,225
Year Built 2002
Property Sub-Type Condominium
Property Description
You really can have it all! This Condo in Historic 4th Ward offers all of the access and excitement of city living with these rare conveniences - 2 deeded secure parking spaces in the attached deck, private storage room and gas available for a balcony grill. The open split bedroom floorplan offers abundant natural light that shines on the gleaming hardwood floors. The rooms are all spacious and the walk-in closets are a dream. French doors open onto a private balcony with postcard views of the city skyline. At night it's magical. The many upgrades include renovated kitchen with light cabinets, new countertops and new very desirable black stainless steel appliances. These tasteful features make it feel like a brand new condo. Other upgrades are modern lighting and fans throughout. Amenities include an onsite fitness center and a private courtyard sanctuary. The 4th Ward park is one block away as are everything from morning Starbucks to evening wine bars. Walk to everything and enjoy!
Location
State NC
County Mecklenburg
Building/Complex Name Jefferson Square
Zoning R-3
Rooms
Main Level Bedrooms 2
Interior
Interior Features Breakfast Bar, Cable Prewire, Entrance Foyer, Open Floorplan, Split Bedroom, Storage, Walk-In Closet(s)
Heating Central
Cooling Central Air
Flooring Carpet, Tile, Wood
Fireplaces Type Gas Log, Great Room
Fireplace true
Appliance Dishwasher, Disposal, Electric Oven, Electric Range, Electric Water Heater, Microwave
Laundry Laundry Room, Main Level
Exterior
Exterior Feature Elevator, Storage
Garage Spaces 2.0
Community Features Elevator, Fitness Center, Gated
Utilities Available Cable Connected, Electricity Connected, Gas
Roof Type Flat
Street Surface Paved
Porch Balcony, Covered
Garage true
Building
Foundation None
Sewer Public Sewer
Water City
Level or Stories One
Structure Type Brick Partial
New Construction false
Schools
Elementary Schools Unspecified
Middle Schools Unspecified
High Schools Unspecified
Others
Pets Allowed Conditional
HOA Name CAMS
Senior Community false
Acceptable Financing Cash, Conventional
Listing Terms Cash, Conventional
Special Listing Condition None
Read Less
Want to know what your home might be worth? Contact us for a FREE valuation!

Our team is ready to help you sell your home for the highest possible price ASAP
© 2025 Listings courtesy of Canopy MLS as distributed by MLS GRID. All Rights Reserved.
Bought with Billy Shugart • Jason Mitchell Real Estate






