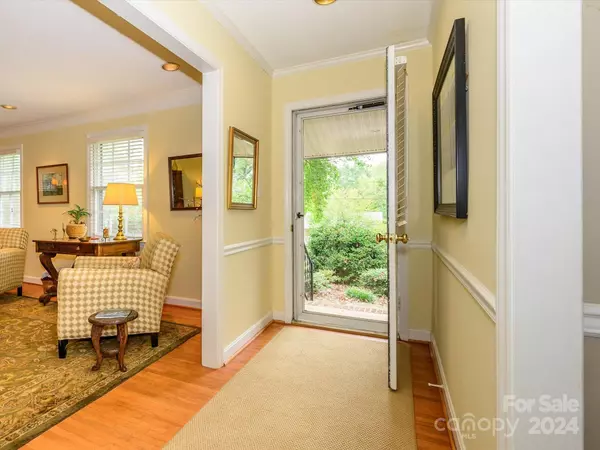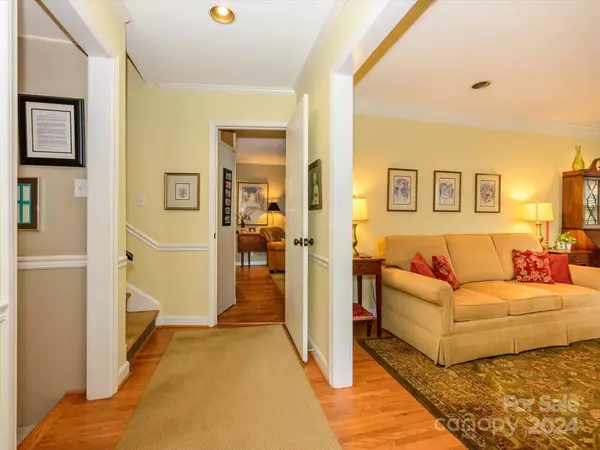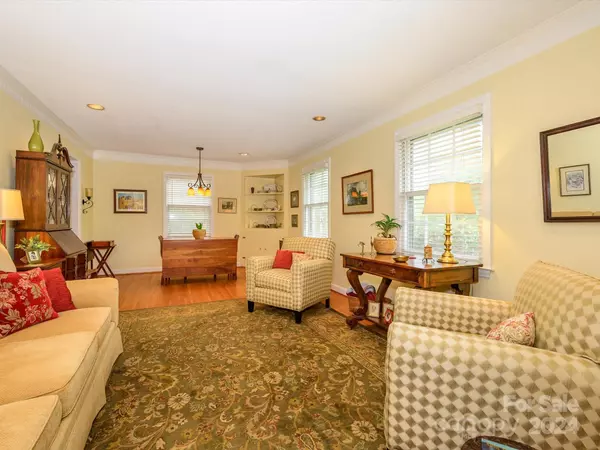$357,000
$365,000
2.2%For more information regarding the value of a property, please contact us for a free consultation.
325 Rosemary LN Gastonia, NC 28054
3 Beds
2 Baths
2,228 SqFt
Key Details
Sold Price $357,000
Property Type Single Family Home
Sub Type Single Family Residence
Listing Status Sold
Purchase Type For Sale
Square Footage 2,228 sqft
Price per Sqft $160
Subdivision Gardner Park
MLS Listing ID 4186208
Sold Date 02/10/25
Bedrooms 3
Full Baths 2
Abv Grd Liv Area 1,768
Year Built 1962
Lot Size 0.450 Acres
Acres 0.45
Lot Dimensions 110x180x110x180
Property Sub-Type Single Family Residence
Property Description
Charming split-level home in a highly desirable Gastonia neighborhood in Gardner Park! This precious, well-maintained 3-bedroom, 2-bath home offers a spacious and open family room perfect for gatherings. Note the hardwoods in the entry hallway, living room, dining area, stairway and most of the upstairs area. The open family room with fireplace and sliding glass doors lead to deck and gererous backyard. The split-level design provides both privacy and functionality, with a half-finished basement offering potential for extra living space, a playroom, or home office. The attached 1-car garage doubles as a workshop, perfect for DIY projects or extra storage. Enjoy convenient access to nearby shopping, dining, and I-85. Ideal for those seeking comfort and convenience in a great community! Showings to begin Thursday September 26.
Location
State NC
County Gaston
Zoning R1T
Rooms
Basement Basement Garage Door, Partially Finished, Walk-Out Access, Walk-Up Access
Interior
Heating Forced Air, Natural Gas
Cooling Ceiling Fan(s), Central Air
Flooring Carpet, Laminate, Tile, Vinyl, Wood
Fireplaces Type Family Room, Gas, Gas Log, Gas Unvented
Fireplace true
Appliance Dishwasher, Electric Cooktop, Microwave, Plumbed For Ice Maker, Refrigerator, Wall Oven, Washer/Dryer
Laundry Electric Dryer Hookup, In Basement, Laundry Room, Sink, Washer Hookup
Exterior
Exterior Feature Storage
Garage Spaces 1.0
Utilities Available Cable Available, Electricity Connected, Gas
Street Surface Concrete,Paved
Porch Deck
Garage true
Building
Foundation Basement, Crawl Space
Sewer Public Sewer
Water City
Level or Stories Split Level
Structure Type Brick Full,Vinyl
New Construction false
Schools
Elementary Schools Gardner Park
Middle Schools Grier
High Schools Ashbrook
Others
Senior Community false
Acceptable Financing Cash, Conventional
Listing Terms Cash, Conventional
Special Listing Condition None
Read Less
Want to know what your home might be worth? Contact us for a FREE valuation!

Our team is ready to help you sell your home for the highest possible price ASAP
© 2025 Listings courtesy of Canopy MLS as distributed by MLS GRID. All Rights Reserved.
Bought with Kayla Brown • Nestlewood Realty, LLC






