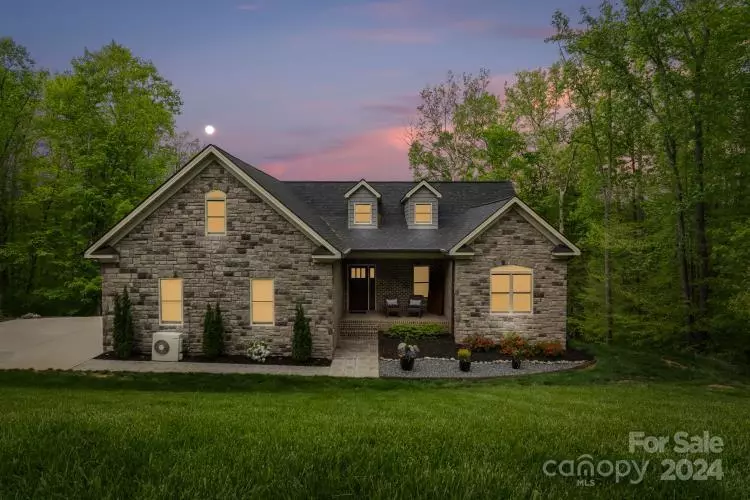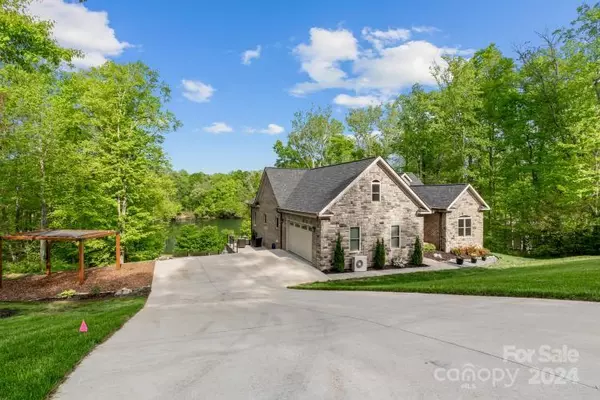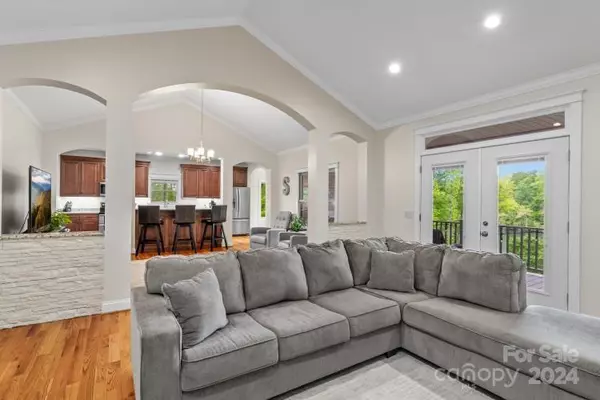$800,000
$900,000
11.1%For more information regarding the value of a property, please contact us for a free consultation.
111 Dockside LN Statesville, NC 28677
3 Beds
3 Baths
3,588 SqFt
Key Details
Sold Price $800,000
Property Type Single Family Home
Sub Type Single Family Residence
Listing Status Sold
Purchase Type For Sale
Square Footage 3,588 sqft
Price per Sqft $222
Subdivision River Oaks Landings
MLS Listing ID 4153983
Sold Date 02/06/25
Bedrooms 3
Full Baths 3
HOA Fees $41/ann
HOA Y/N 1
Abv Grd Liv Area 2,051
Year Built 2018
Lot Size 0.580 Acres
Acres 0.58
Property Sub-Type Single Family Residence
Property Description
BACK ON THE MARKET AT NO FAULT TO SELLERS! Discover lakefront luxury in this beautiful Statesville waterfront home. This three-bedroom, three-bathroom haven showcases an artfully conceived open floor plan that gracefully connects living spaces. The master suite serves as a private sanctuary, while hardwood flooring throughout the main level creates an elegant foundation for everyday living. The gallery-style kitchen is perfect for cooking and entertaining, appointed with granite countertops and energy efficient appliances. The finished basement extends the living space, complemented by a versatile bonus room perfect for creative pursuits. Outdoor living reaches its pinnacle with a thoughtfully designed patio and deck combination, offering beautiful water views and creating an ideal setting for both intimate gatherings and grand entertaining. This property represents the perfect harmony of luxury finishes and natural beauty, establishing a truly exceptional living experience.
Location
State NC
County Iredell
Zoning RA
Body of Water Lake Norman
Rooms
Basement Basement Garage Door, Bath/Stubbed, Finished, Storage Space, Walk-Out Access, Walk-Up Access
Main Level Bedrooms 3
Interior
Heating Ductless, Heat Pump
Cooling Central Air, Ductless
Flooring Tile, Vinyl, Wood
Fireplace false
Appliance Convection Oven, Dishwasher, Disposal, Double Oven, Dryer, Electric Oven, Electric Range, Electric Water Heater, ENERGY STAR Qualified Washer, ENERGY STAR Qualified Dishwasher, ENERGY STAR Qualified Dryer, ENERGY STAR Qualified Freezer, ENERGY STAR Qualified Refrigerator, Exhaust Fan, Exhaust Hood, Microwave, Washer/Dryer
Laundry Electric Dryer Hookup, Inside, Laundry Room, Main Level, Washer Hookup
Exterior
Garage Spaces 2.0
Waterfront Description Beach - Private,Covered structure,Dock
View Water
Roof Type Shingle
Street Surface Concrete,Paved
Porch Balcony, Covered, Patio
Garage true
Building
Lot Description Cleared, Sloped, Wooded, Views, Waterfront
Foundation Basement, Slab
Sewer Septic Installed
Water Community Well
Level or Stories One
Structure Type Brick Partial,Stone Veneer
New Construction false
Schools
Elementary Schools Sharon Iredell
Middle Schools West Iredell
High Schools West Iredell
Others
HOA Name Ken Crump
Senior Community false
Acceptable Financing Cash, Conventional
Listing Terms Cash, Conventional
Special Listing Condition None
Read Less
Want to know what your home might be worth? Contact us for a FREE valuation!

Our team is ready to help you sell your home for the highest possible price ASAP
© 2025 Listings courtesy of Canopy MLS as distributed by MLS GRID. All Rights Reserved.
Bought with Davon Washington • Keller Williams Ballantyne Area






