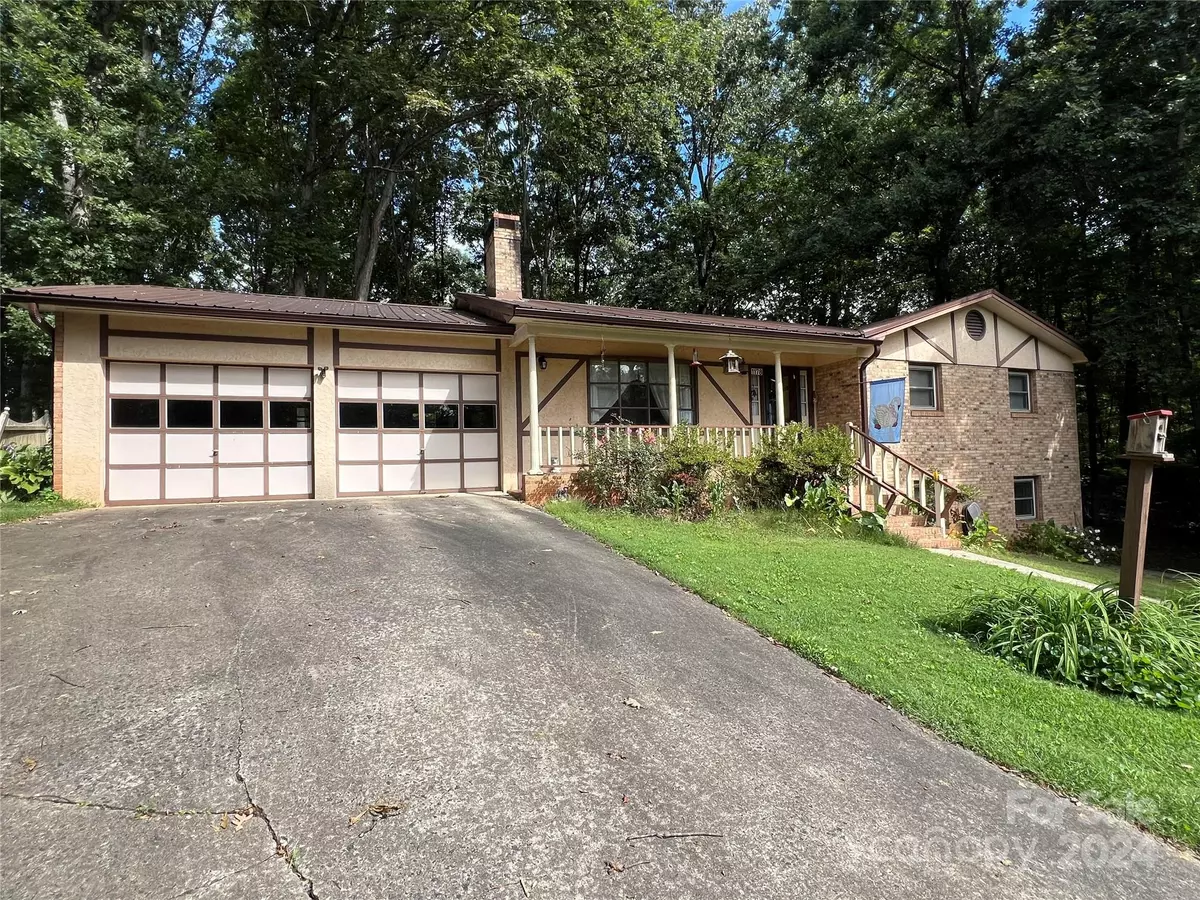$265,000
$260,000
1.9%For more information regarding the value of a property, please contact us for a free consultation.
1178 Mountain Shadows DR Morganton, NC 28655
3 Beds
3 Baths
1,412 SqFt
Key Details
Sold Price $265,000
Property Type Single Family Home
Sub Type Single Family Residence
Listing Status Sold
Purchase Type For Sale
Square Footage 1,412 sqft
Price per Sqft $187
Subdivision Mountain Shadows
MLS Listing ID 4180128
Sold Date 11/25/24
Style Ranch
Bedrooms 3
Full Baths 2
Half Baths 1
Abv Grd Liv Area 1,412
Year Built 1979
Lot Size 0.570 Acres
Acres 0.57
Property Description
WELL-MAINTAINED one-owner brick/hard stucco home with 3 bedrooms, 2 baths located in the Salem community. Family room features bay window allowing natural light, built-ins with wood burning fireplace. Open dining/eat-in kitchen area with breakfast bar leads to a patio and level wooded backyard. Primary bedroom with en-suite bathroom. Two additional bedrooms and hall bath. Finished bonus room and 1/2 bath in the basement not included in the HSF due to drop ceilings being just under 7'. Unfinished area for ample storage. Two car garage has utility room with laundry area. Metal roof with gutter guards replaced in 2019. HP 2019. Some replacement windows. Brentwood Water Corp. Burke Co. has no info on septic.
Location
State NC
County Burke
Zoning R-1
Rooms
Basement Exterior Entry, Partially Finished, Walk-Out Access, Walk-Up Access
Main Level Bedrooms 3
Interior
Heating Heat Pump
Cooling Heat Pump
Flooring Carpet, Parquet, Vinyl
Fireplaces Type Bonus Room, Family Room
Fireplace true
Appliance Dishwasher, Electric Cooktop, Electric Oven, Wall Oven
Exterior
Garage Spaces 2.0
Utilities Available Cable Available, Electricity Connected
Roof Type Metal
Garage true
Building
Lot Description Sloped, Wooded
Foundation Basement
Sewer Septic Installed
Water County Water
Architectural Style Ranch
Level or Stories One
Structure Type Brick Partial,Hard Stucco
New Construction false
Schools
Elementary Schools Unspecified
Middle Schools Unspecified
High Schools Unspecified
Others
Senior Community false
Restrictions Deed
Acceptable Financing Cash, Conventional, FHA, USDA Loan, VA Loan
Listing Terms Cash, Conventional, FHA, USDA Loan, VA Loan
Special Listing Condition None
Read Less
Want to know what your home might be worth? Contact us for a FREE valuation!

Our team is ready to help you sell your home for the highest possible price ASAP
© 2025 Listings courtesy of Canopy MLS as distributed by MLS GRID. All Rights Reserved.
Bought with Hannah Digh • RE/MAX Southern Lifestyles






