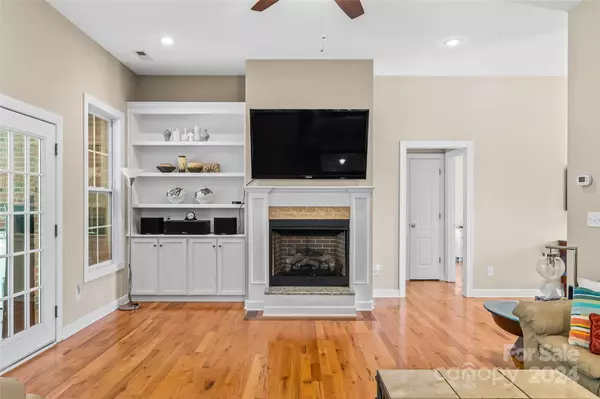$504,000
$509,000
1.0%For more information regarding the value of a property, please contact us for a free consultation.
2130 Chelesa LN Newton, NC 28658
4 Beds
3 Baths
2,226 SqFt
Key Details
Sold Price $504,000
Property Type Single Family Home
Sub Type Single Family Residence
Listing Status Sold
Purchase Type For Sale
Square Footage 2,226 sqft
Price per Sqft $226
Subdivision Nottingham Estates
MLS Listing ID 4189445
Sold Date 11/21/24
Style Ranch
Bedrooms 4
Full Baths 3
Abv Grd Liv Area 2,226
Year Built 2009
Lot Size 0.470 Acres
Acres 0.47
Property Description
Located in Newton, this 4BR/3BA full brick home features a spacious front porch, bonus room, large, level backyard, two car garage, and beautiful hardwoods throughout! Zoned gas heat and Rinnai tankless water heater installed. Gorgeous kitchen with granite countertops, breakfast nook area, and kitchen island that is perfect for gatherings. Dining and laundry room on main. Spacious living room with fireplace, bright windows, and built-in shelves. Primary bedroom with tray ceilings and bright interior. Primary bathroom has a jetted tub, double sink vanity, tile walk-in shower and large closet! Bonus room on upper with a full bathroom. Amazing sunroom that leads out to the cozy back deck. Located in the Startown Elementary School, Maiden Middle School, & Maiden High School district! Close to grocery store centers, shopping, restaurants, HWY 321, Conover, and Hickory! Call to schedule your private tour today!
Location
State NC
County Catawba
Zoning R-20
Rooms
Main Level Bedrooms 3
Interior
Interior Features Kitchen Island, Walk-In Closet(s)
Heating Natural Gas
Cooling Ceiling Fan(s), Central Air, Electric
Flooring Tile, Wood
Fireplaces Type Living Room
Fireplace true
Appliance Dishwasher, Disposal, Electric Range, Gas Water Heater, Microwave, Refrigerator, Tankless Water Heater
Exterior
Garage Spaces 2.0
Utilities Available Electricity Connected, Gas
Garage true
Building
Lot Description Cleared, Level
Foundation Crawl Space
Sewer Public Sewer
Water City
Architectural Style Ranch
Level or Stories One and One Half
Structure Type Brick Full
New Construction false
Schools
Elementary Schools Startown
Middle Schools Maiden
High Schools Maiden
Others
Senior Community false
Special Listing Condition None
Read Less
Want to know what your home might be worth? Contact us for a FREE valuation!

Our team is ready to help you sell your home for the highest possible price ASAP
© 2024 Listings courtesy of Canopy MLS as distributed by MLS GRID. All Rights Reserved.
Bought with Sarah Lutz • Nestlewood Realty, LLC






