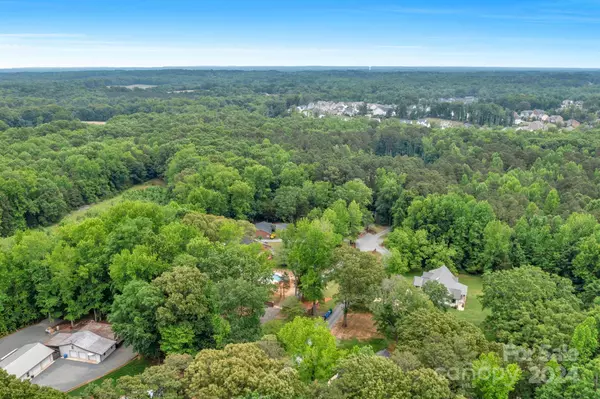$830,000
$899,995
7.8%For more information regarding the value of a property, please contact us for a free consultation.
10436 Connell RD Mint Hill, NC 28227
3 Beds
6 Baths
4,059 SqFt
Key Details
Sold Price $830,000
Property Type Single Family Home
Sub Type Single Family Residence
Listing Status Sold
Purchase Type For Sale
Square Footage 4,059 sqft
Price per Sqft $204
MLS Listing ID 4128267
Sold Date 11/15/24
Bedrooms 3
Full Baths 5
Half Baths 1
Abv Grd Liv Area 2,549
Year Built 1996
Lot Size 4.890 Acres
Acres 4.89
Lot Dimensions 829x268x760x275
Property Description
Welcome to your very own slice of paradise! Custom brick home w/ guest house nestled on an expansive 4.89 acre gated wooded lot where privacy & nature converge! This home offers an unparalleled blend of options from a family compound to an entertainers dream! Multi-level living design provides space for everyone. Main level bedroom w/ensuite, large living room & open kitchen w/ granite counters, ss appliances & breakfast area. Upper level features another living room, office, primary bedroom, full bath, bedroom, outdoor deck & large attic space. The 1510sf guest house provides another great space w/ primary bedroom, kitchen, living room, 2 full baths, office, laundry room & large exercise room. This flexible design can be catered to every need, offering endless possibilities. Multiple outdoor entertaining areas & new resort style pool w/a separate full bathroom & garage nearby! Guest house just repainted, new flooring and move in ready! Don't miss this truly one of a kind opportunity.
Location
State NC
County Mecklenburg
Zoning R
Rooms
Main Level Bedrooms 1
Interior
Interior Features Attic Walk In, Garden Tub, Kitchen Island, Pantry, Other - See Remarks
Heating Central, Electric, Heat Pump
Cooling Ceiling Fan(s)
Flooring Carpet, Concrete, Tile, Wood
Fireplaces Type Family Room, Gas, Gas Unvented, Outside, Propane, Wood Burning
Fireplace true
Appliance Dishwasher, Electric Oven, Electric Range, Electric Water Heater, Exhaust Hood, Gas Water Heater, Plumbed For Ice Maker, Tankless Water Heater, Water Softener, Other
Exterior
Exterior Feature Other - See Remarks
Garage Spaces 2.0
Fence Fenced
Roof Type Fiberglass
Garage true
Building
Lot Description Private, Wooded
Foundation Crawl Space, Slab
Sewer Septic Installed, Shared Septic, Other - See Remarks
Water Well
Level or Stories Two
Structure Type Brick Full,Fiber Cement
New Construction false
Schools
Elementary Schools Clear Creek
Middle Schools Northeast
High Schools Independence
Others
Senior Community false
Restrictions No Representation
Acceptable Financing Cash, Conventional, VA Loan
Listing Terms Cash, Conventional, VA Loan
Special Listing Condition None
Read Less
Want to know what your home might be worth? Contact us for a FREE valuation!

Our team is ready to help you sell your home for the highest possible price ASAP
© 2024 Listings courtesy of Canopy MLS as distributed by MLS GRID. All Rights Reserved.
Bought with Michael Wynn • Coldwell Banker Realty







