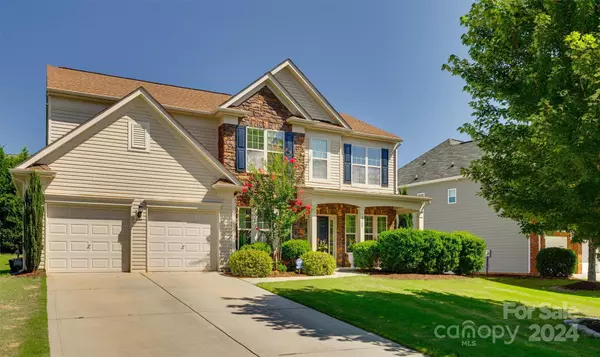$545,000
$565,000
3.5%For more information regarding the value of a property, please contact us for a free consultation.
2708 Dunlin DR Indian Land, SC 29707
5 Beds
3 Baths
2,620 SqFt
Key Details
Sold Price $545,000
Property Type Single Family Home
Sub Type Single Family Residence
Listing Status Sold
Purchase Type For Sale
Square Footage 2,620 sqft
Price per Sqft $208
Subdivision Audubon Lake
MLS Listing ID 4154630
Sold Date 11/15/24
Style Traditional
Bedrooms 5
Full Baths 2
Half Baths 1
HOA Fees $72/qua
HOA Y/N 1
Abv Grd Liv Area 2,620
Year Built 2013
Lot Size 0.270 Acres
Acres 0.27
Lot Dimensions 72X149X72X147
Property Description
NOW OFFERING $7,500 in Closing Costs with an acceptable offer! Welcome to your new home in the highly sought-after Audubon Lake subdivision, this beautiful property in Indian Land, SC boasts openness and charm. Featuring four generously sized bedrooms AND a versatile BONUS ROOM that can be used as a home office, playroom, bedroom, or media room, this spacious residence offers ample living space. The kitchen showcases brand NEW stainless steel appliances. Brand New Water Heater installed. The large lot is conveniently located within walking distance to the community’s amenities, including a swimming pool and playground. Perfectly situated with easy access to Ballantyne and Fort Mill, this home is a rare find in a prime location. Don’t miss the opportunity to make it yours—contact us today to schedule a viewing!
Location
State SC
County Lancaster
Zoning R
Interior
Interior Features Attic Stairs Pulldown, Garden Tub, Kitchen Island, Pantry, Walk-In Closet(s)
Heating Central, Heat Pump
Cooling Ceiling Fan(s), Central Air, Zoned
Flooring Carpet, Hardwood, Tile
Fireplaces Type Gas, Gas Log, Living Room
Fireplace true
Appliance Dishwasher, Disposal, Dryer, Electric Cooktop, Electric Oven, Electric Water Heater, Freezer, Gas Water Heater, Refrigerator
Exterior
Garage Spaces 2.0
Community Features Playground
Garage true
Building
Foundation Slab
Sewer County Sewer
Water County Water
Architectural Style Traditional
Level or Stories Two
Structure Type Stone Veneer,Vinyl
New Construction false
Schools
Elementary Schools Harrisburg
Middle Schools Indian Land
High Schools Indian Land
Others
HOA Name Red Rock Management
Senior Community false
Acceptable Financing Cash, Conventional, FHA, USDA Loan, VA Loan
Listing Terms Cash, Conventional, FHA, USDA Loan, VA Loan
Special Listing Condition None
Read Less
Want to know what your home might be worth? Contact us for a FREE valuation!

Our team is ready to help you sell your home for the highest possible price ASAP
© 2024 Listings courtesy of Canopy MLS as distributed by MLS GRID. All Rights Reserved.
Bought with Chris Hedrick • Coldwell Banker Realty







