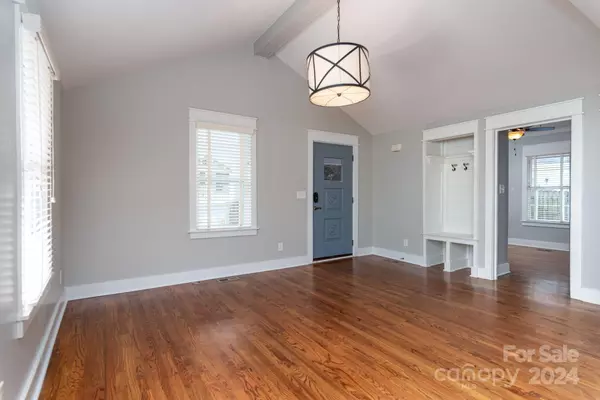$599,000
$640,000
6.4%For more information regarding the value of a property, please contact us for a free consultation.
1733 Hawthorne LN Charlotte, NC 28205
3 Beds
2 Baths
1,343 SqFt
Key Details
Sold Price $599,000
Property Type Single Family Home
Sub Type Single Family Residence
Listing Status Sold
Purchase Type For Sale
Square Footage 1,343 sqft
Price per Sqft $446
Subdivision Sunnyside
MLS Listing ID 4157570
Sold Date 11/01/24
Style Traditional
Bedrooms 3
Full Baths 2
Abv Grd Liv Area 1,343
Year Built 1932
Lot Size 6,098 Sqft
Acres 0.14
Lot Dimensions 53x118x50x124
Property Description
!!!
This Lovely home qualifies for a unique special lower rate program through Prosperity Home Mortgage
Please reach out for details
Elegant '30s Bungalow in Midwood/Belmont: A Blend of Classic Charm and Modern Luxury
Step into a meticulously renovated bungalow that marries the timeless appeal of the 1930s with contemporary elegance. This home boasts marble countertops, rich hardwood floors, state-of-the-art stainless steel appliances, and thoughtful custom built-ins. The open concept layout is designed for both comfort and style, featuring a serene primary suite that provides a luxurious retreat. The private, fully fenced backyard invites outdoor enjoyment and entertainment. Situated in the vibrant Midwood/Belmont area, you're just a short walk from exceptional dining and picturesque parks. Experience the perfect blend of sophisticated living and convenient location in this exquisite home.
Location
State NC
County Mecklenburg
Zoning R5
Rooms
Main Level Bedrooms 3
Interior
Heating Forced Air, Natural Gas
Cooling Central Air
Flooring Marble, Tile, Wood
Fireplace false
Appliance Dishwasher, Disposal, Exhaust Hood, Gas Oven, Gas Range, Gas Water Heater
Exterior
Fence Back Yard
Utilities Available Electricity Connected
Waterfront Description None
Garage false
Building
Lot Description Level
Foundation Crawl Space
Sewer Public Sewer
Water City
Architectural Style Traditional
Level or Stories One
Structure Type Vinyl
New Construction false
Schools
Elementary Schools Villa Heights
Middle Schools Eastway
High Schools Garinger
Others
Senior Community false
Special Listing Condition None
Read Less
Want to know what your home might be worth? Contact us for a FREE valuation!

Our team is ready to help you sell your home for the highest possible price ASAP
© 2024 Listings courtesy of Canopy MLS as distributed by MLS GRID. All Rights Reserved.
Bought with Kristi Whitaker • EXP Realty LLC Rock Hill






