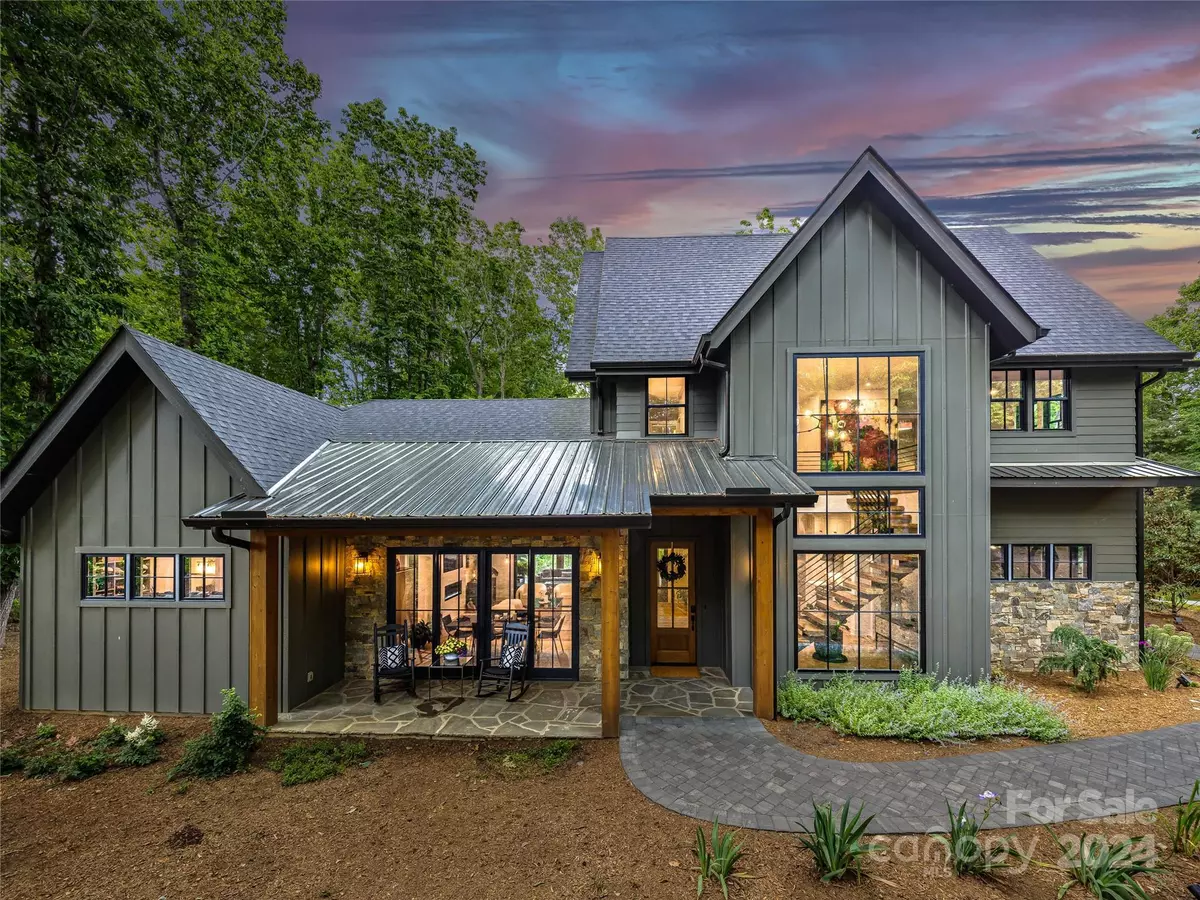$1,625,000
$1,895,000
14.2%For more information regarding the value of a property, please contact us for a free consultation.
103 Little Cherokee RDG Hendersonville, NC 28739
4 Beds
4 Baths
3,088 SqFt
Key Details
Sold Price $1,625,000
Property Type Single Family Home
Sub Type Single Family Residence
Listing Status Sold
Purchase Type For Sale
Square Footage 3,088 sqft
Price per Sqft $526
Subdivision Champion Hills
MLS Listing ID 4150633
Sold Date 10/18/24
Style Contemporary,Farmhouse,Modern
Bedrooms 4
Full Baths 3
Half Baths 1
Construction Status Completed
HOA Fees $392/ann
HOA Y/N 1
Abv Grd Liv Area 3,088
Year Built 2021
Lot Size 0.630 Acres
Acres 0.63
Property Description
Nestled in the prestigious Champion Hills community, this exquisite modern farmhouse constructed in 2021, offers unparalleled luxury living. Boasting 4 bedrooms, 3.5 baths, and 3,088 sf of meticulously designed space, this home is an architectural masterpiece. Entertain effortlessly in the expansive great room, seamlessly connected to the outdoors by a 12' pocketing door leading to a spacious screened porch with fire table. A gourmet kitchen awaits with a massive island, pantry, and Monogram appliances. Retreat to the opulent master suite featuring a modern clawfoot soaking tub for ultimate relaxation. Additional highlights include a sleek, modern floating staircase and oversized 3-car garage. The designer furnishings may be purchased for an additional $75,000 (excluding antique accessories and small artwork). Embrace the epitome of elegance and sophistication in this warm, inviting home.
Location
State NC
County Henderson
Zoning R2
Rooms
Main Level Bedrooms 1
Interior
Interior Features Attic Stairs Pulldown, Built-in Features, Drop Zone, Entrance Foyer, Kitchen Island, Open Floorplan, Pantry, Walk-In Closet(s), Walk-In Pantry
Heating Forced Air, Natural Gas
Cooling Ceiling Fan(s), Central Air
Flooring Hardwood, Tile, Wood
Fireplaces Type Electric, Great Room
Fireplace true
Appliance Dishwasher, Electric Oven, Exhaust Fan, Exhaust Hood, Gas Cooktop, Gas Water Heater, Refrigerator, Tankless Water Heater
Exterior
Garage Spaces 3.0
Community Features Clubhouse, Fitness Center, Golf, Picnic Area, Playground, Putting Green, Recreation Area, Street Lights, Tennis Court(s), Walking Trails, Other
Utilities Available Cable Connected, Electricity Connected, Gas, Underground Power Lines
Roof Type Shingle,Metal
Garage true
Building
Lot Description Corner Lot, Wooded
Foundation Slab
Sewer Private Sewer, None
Water City, None
Architectural Style Contemporary, Farmhouse, Modern
Level or Stories Two
Structure Type Fiber Cement,Stone Veneer
New Construction false
Construction Status Completed
Schools
Elementary Schools Atkinson
Middle Schools Flat Rock
High Schools East Henderson
Others
HOA Name Champion Hills POA
Senior Community false
Restrictions Architectural Review,Building,Deed,Height,Livestock Restriction,Manufactured Home Not Allowed,Modular Not Allowed,Square Feet
Acceptable Financing Cash, Conventional
Listing Terms Cash, Conventional
Special Listing Condition None
Read Less
Want to know what your home might be worth? Contact us for a FREE valuation!

Our team is ready to help you sell your home for the highest possible price ASAP
© 2024 Listings courtesy of Canopy MLS as distributed by MLS GRID. All Rights Reserved.
Bought with Nancy Thompson • Ivester Jackson Blackstream






