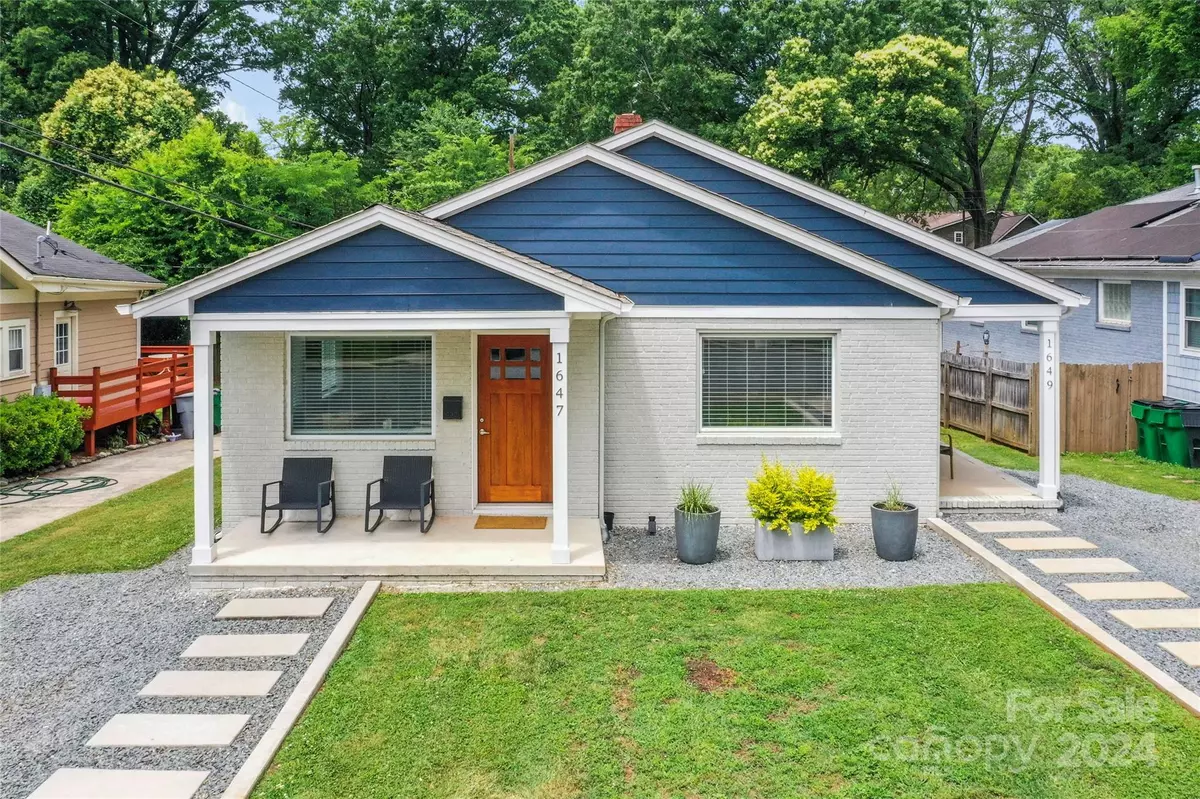$720,000
$750,000
4.0%For more information regarding the value of a property, please contact us for a free consultation.
1649 Club RD Charlotte, NC 28205
4 Beds
2 Baths
1,713 SqFt
Key Details
Sold Price $720,000
Property Type Multi-Family
Sub Type Duplex
Listing Status Sold
Purchase Type For Sale
Square Footage 1,713 sqft
Price per Sqft $420
Subdivision Midwood
MLS Listing ID 4142889
Sold Date 10/17/24
Style Arts and Crafts
Bedrooms 4
Full Baths 2
Construction Status Completed
Abv Grd Liv Area 1,713
Year Built 1951
Lot Size 6,534 Sqft
Acres 0.15
Property Description
Incredible opportunity to own a fully renovated turn-key DUPLEX in PLAZA MIDWOOD with detached office & storage. Move-in ready to be owner occupied, rented, or used for short term rental. Currently owner occupied and other unit is leased to tenant. Upside potential for increased future rents. Detached office & storage w/separate elec meter provides additional rent opportunity. Each unit is 2 bed 1 bath w/separate metered utilities, covered porches, solid hardwood floors, walk-in shower, quartz countertops, enclosed stacked washer/dryer, and more. Off-street parking accommodates 2 cars per unit, tandem. Located within walking distance to restaurants of downtown Plaza Midwood, Veterans Park, and Midwood Park. Only minutes away from Uptown Charlotte and the Briar Creek exit on Independence Blvd. Information about current rental/lease is available upon request. Secure your piece of quiet neighborhood living in this highly sought after area!
Location
State NC
County Mecklenburg
Zoning R8
Interior
Interior Features Attic Stairs Pulldown, Breakfast Bar
Heating Electric, Heat Pump
Cooling Central Air
Flooring Marble, Tile, Wood
Fireplace false
Appliance Dishwasher, Disposal, Electric Range, Microwave, Refrigerator, Washer/Dryer
Exterior
Fence Fenced, Partial
Community Features None
Utilities Available Cable Available, Electricity Connected
Parking Type Driveway
Total Parking Spaces 4
Garage false
Building
Foundation Crawl Space
Sewer Public Sewer
Water City
Architectural Style Arts and Crafts
Structure Type Brick Full,Hardboard Siding
New Construction false
Construction Status Completed
Schools
Elementary Schools Shamrock Gardens
Middle Schools Eastway
High Schools Garinger
Others
Senior Community false
Acceptable Financing Cash, Conventional
Listing Terms Cash, Conventional
Special Listing Condition Subject to Lease
Read Less
Want to know what your home might be worth? Contact us for a FREE valuation!

Our team is ready to help you sell your home for the highest possible price ASAP
© 2024 Listings courtesy of Canopy MLS as distributed by MLS GRID. All Rights Reserved.
Bought with Brandon Jackson • EXP Realty LLC Rock Hill







