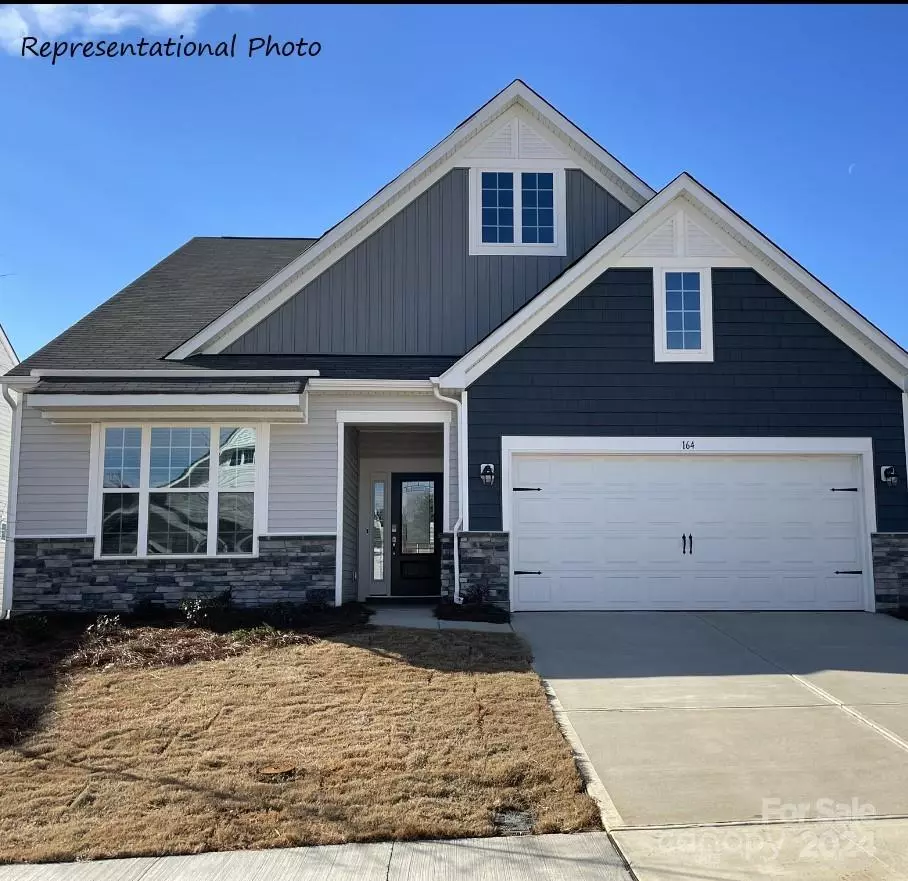$396,939
$396,939
For more information regarding the value of a property, please contact us for a free consultation.
3011 Findley RD #BF6 188 Statesville, NC 28625
4 Beds
3 Baths
2,858 SqFt
Key Details
Sold Price $396,939
Property Type Single Family Home
Sub Type Single Family Residence
Listing Status Sold
Purchase Type For Sale
Square Footage 2,858 sqft
Price per Sqft $138
Subdivision Bell Farm
MLS Listing ID 4142219
Sold Date 09/18/24
Style Ranch,Traditional
Bedrooms 4
Full Baths 3
Construction Status Under Construction
HOA Fees $54/qua
HOA Y/N 1
Abv Grd Liv Area 2,858
Year Built 2024
Lot Size 8,276 Sqft
Acres 0.19
Lot Dimensions 58x125x71x128
Property Description
This beautiful on and half story Dorchester combines elegance and comfort. At its heart is a first-floor large family room flowing into a chef’s kitchen with a huge island and a breakfast room with a door to the covered patio. A formal dining room is ideal for memorable meals. Three bedrooms including the owner’s suite are situated on this floor. Upstairs are a bonus room and a fourth bedroom, and added study on the first floor as well. Statesville Country Club with Golf Courses close by. Statesville Downtown area boasts walking to shops, entertainment, restaurants, and Leisure Town Pool and park. The community will have sidewalks, walking trails, community picnic shelter Pavilion, pickle ball courts, and a community garden.
Location
State NC
County Iredell
Zoning SFR
Rooms
Main Level Bedrooms 3
Interior
Interior Features Attic Stairs Pulldown, Cable Prewire, Kitchen Island, Open Floorplan, Pantry, Storage, Walk-In Closet(s)
Heating Forced Air, Natural Gas, Zoned
Cooling Central Air, Zoned
Flooring Carpet, Tile, Vinyl
Fireplaces Type Family Room, Gas, Gas Log, Gas Vented
Fireplace true
Appliance Dishwasher, Disposal, Electric Water Heater, Exhaust Fan, Gas Range, Microwave, Plumbed For Ice Maker, Self Cleaning Oven
Exterior
Garage Spaces 2.0
Community Features Game Court, Picnic Area, Recreation Area, Sidewalks, Street Lights, Walking Trails
Utilities Available Cable Available, Electricity Connected, Gas
Roof Type Shingle
Parking Type Attached Garage, Garage Door Opener
Garage true
Building
Foundation Slab, Other - See Remarks
Builder Name Lennar Homes
Sewer Public Sewer
Water City
Architectural Style Ranch, Traditional
Level or Stories One and One Half
Structure Type Hardboard Siding,Stone Veneer
New Construction true
Construction Status Under Construction
Schools
Elementary Schools East Iredell
Middle Schools East Iredell
High Schools Statesville
Others
HOA Name CAMS Management
Senior Community false
Restrictions Architectural Review,Deed,Subdivision
Special Listing Condition None
Read Less
Want to know what your home might be worth? Contact us for a FREE valuation!

Our team is ready to help you sell your home for the highest possible price ASAP
© 2024 Listings courtesy of Canopy MLS as distributed by MLS GRID. All Rights Reserved.
Bought with Donald Newell • Cottingham Chalk







