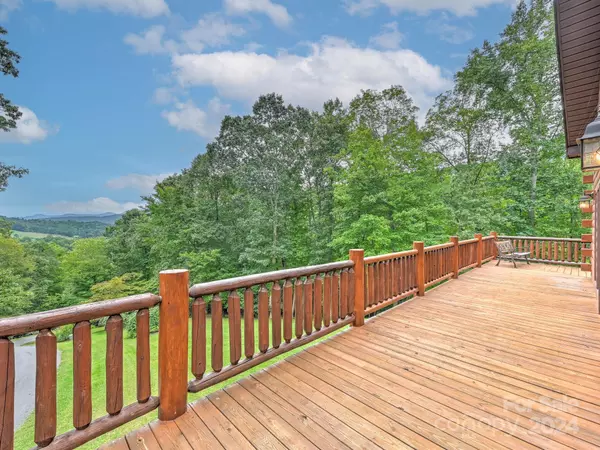$1,192,500
$1,249,000
4.5%For more information regarding the value of a property, please contact us for a free consultation.
209 Warren Creek RD Candler, NC 28715
3 Beds
4 Baths
4,351 SqFt
Key Details
Sold Price $1,192,500
Property Type Single Family Home
Sub Type Single Family Residence
Listing Status Sold
Purchase Type For Sale
Square Footage 4,351 sqft
Price per Sqft $274
MLS Listing ID 4121705
Sold Date 10/11/24
Style Cabin
Bedrooms 3
Full Baths 3
Half Baths 1
Abv Grd Liv Area 2,697
Year Built 1999
Lot Size 6.430 Acres
Acres 6.43
Property Description
Stunning private mountain retreat tucked away on over 6 acres with expansive, breathtaking views of five different mountain ranges. Live like you're ON TOP OF THE WORLD! This luxury log cabin features over 5000 Sq. ft of living space including a 2nd living quarters &/or in-law suite in the finished basement w/a separate entrance and a massive 854 Sq. ft. finished room over the detached garage. The craftsmanship and attention to detail here are unmatched. You'll find all the beautiful rustic finishes you'd hope for paired with several custom upgrades. Mountain views fill the windows. The great room has soaring ceilings & a stone fireplace. Upscale kitchen w/a walk-in pantry. Primary suite on main. 2 Beds, full bath & Loft area on the upper level. Wrap-around deck & custom patio area to soak up the views & enjoy the enchanting sunrises. Abundant parking w/a long paved driveway, 2-car garage & 2 carports. Convenient to Asheville, the Parkway, Pisgah View State Park & so much more!
Location
State NC
County Buncombe
Building/Complex Name none
Zoning OU
Rooms
Basement Exterior Entry, Interior Entry, Partially Finished
Main Level Bedrooms 1
Interior
Interior Features Breakfast Bar, Kitchen Island, Open Floorplan, Pantry, Vaulted Ceiling(s), Walk-In Closet(s), Walk-In Pantry
Heating Forced Air, Heat Pump
Cooling Ceiling Fan(s), Heat Pump
Flooring Tile, Wood
Fireplaces Type Gas Log, Great Room, Propane, Wood Burning, Other - See Remarks
Fireplace true
Appliance Dishwasher, Electric Water Heater, Filtration System, Gas Cooktop, Microwave, Refrigerator, Wall Oven
Exterior
Garage Spaces 2.0
Community Features None
Utilities Available Propane
Waterfront Description None
View Long Range, Mountain(s), Year Round
Roof Type Metal
Parking Type Detached Carport, Detached Garage, RV Access/Parking
Garage true
Building
Lot Description Paved, Private, Views
Foundation Basement
Sewer Septic Installed
Water Well
Architectural Style Cabin
Level or Stories One and One Half
Structure Type Log
New Construction false
Schools
Elementary Schools Pisgah/Enka
Middle Schools Enka
High Schools Enka
Others
Senior Community false
Restrictions No Representation
Acceptable Financing Cash, Conventional
Horse Property None
Listing Terms Cash, Conventional
Special Listing Condition None
Read Less
Want to know what your home might be worth? Contact us for a FREE valuation!

Our team is ready to help you sell your home for the highest possible price ASAP
© 2024 Listings courtesy of Canopy MLS as distributed by MLS GRID. All Rights Reserved.
Bought with Scott Elliott • Keller Williams Elite Realty







