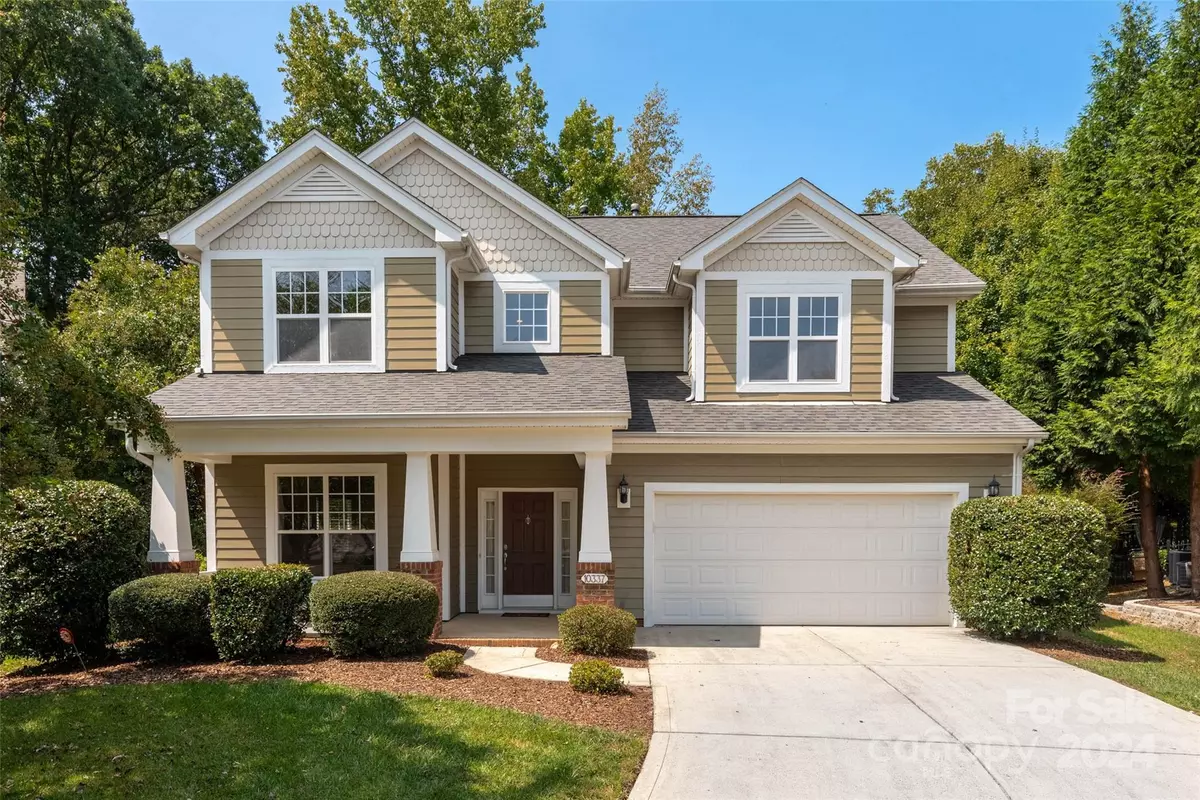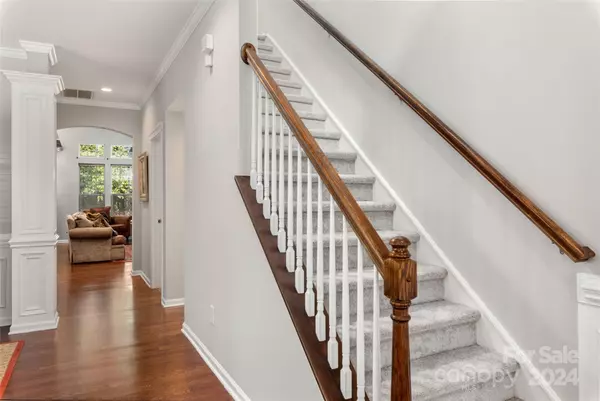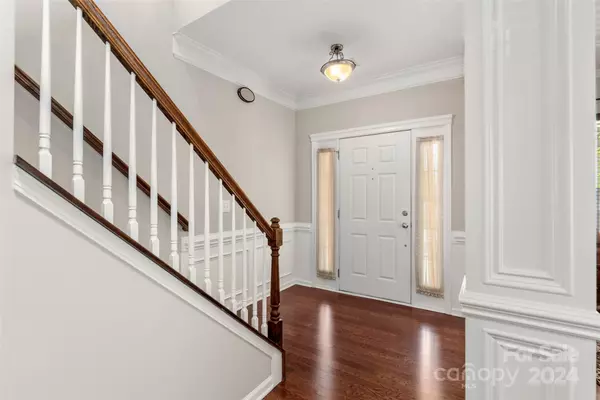$555,000
$549,900
0.9%For more information regarding the value of a property, please contact us for a free consultation.
10337 Misty Moss CT Mint Hill, NC 28227
3 Beds
3 Baths
2,920 SqFt
Key Details
Sold Price $555,000
Property Type Single Family Home
Sub Type Single Family Residence
Listing Status Sold
Purchase Type For Sale
Square Footage 2,920 sqft
Price per Sqft $190
Subdivision Brighton Park
MLS Listing ID 4181670
Sold Date 10/10/24
Bedrooms 3
Full Baths 2
Half Baths 1
HOA Fees $39/ann
HOA Y/N 1
Abv Grd Liv Area 2,920
Year Built 2007
Lot Size 9,147 Sqft
Acres 0.21
Property Description
Welcome to Brighton Park where this beautifully maintained home offers 3 bedrooms with primary on main, bonus room and 2.5 baths. The spacious living room features elegant round archways, vaulted ceiling and mounted wood canister lights. Equipped with stainless steel appliances, ample counter space, and stylish cabinetry, the kitchen is perfect for a master chef. The primary bedroom is a true sanctuary which includes a large sitting area, ensuite bath and walk in closet with built-in shelving. The dining room features picture frame molding and ornate columns, adding a touch of classic elegance to the space. Upstairs you'll find two secondary bedrooms, a large bonus room and full bath. There is fresh paint throughout the entire home and new carpet across the second floor. Stroll along the sidewalks to enjoy community greenways, shopping, the library, and dining. This home provides the convenience of nearby amenities while still experiencing the peace and quiet of suburban living.
Location
State NC
County Mecklenburg
Zoning RES
Rooms
Main Level Bedrooms 1
Interior
Interior Features Attic Stairs Pulldown, Kitchen Island, Open Floorplan, Pantry, Walk-In Closet(s)
Heating Central, Electric
Cooling Central Air, Electric
Flooring Carpet, Tile, Wood
Fireplaces Type Gas Log, Living Room
Fireplace true
Appliance Dishwasher, Disposal, Dryer, Electric Range, Electric Water Heater, Microwave, Refrigerator, Washer
Exterior
Exterior Feature In-Ground Irrigation
Garage Spaces 2.0
Waterfront Description None
Roof Type Shingle
Garage true
Building
Lot Description Level
Foundation Slab
Builder Name M/I Homes
Sewer Public Sewer
Water City
Level or Stories Two
Structure Type Cedar Shake,Hardboard Siding
New Construction false
Schools
Elementary Schools Bain
Middle Schools Mint Hill
High Schools Independence
Others
HOA Name Kuester Management Group
Senior Community false
Acceptable Financing Cash, Conventional, FHA, VA Loan
Listing Terms Cash, Conventional, FHA, VA Loan
Special Listing Condition None
Read Less
Want to know what your home might be worth? Contact us for a FREE valuation!

Our team is ready to help you sell your home for the highest possible price ASAP
© 2024 Listings courtesy of Canopy MLS as distributed by MLS GRID. All Rights Reserved.
Bought with Mary Beth Cogswell • Keller Williams South Park







