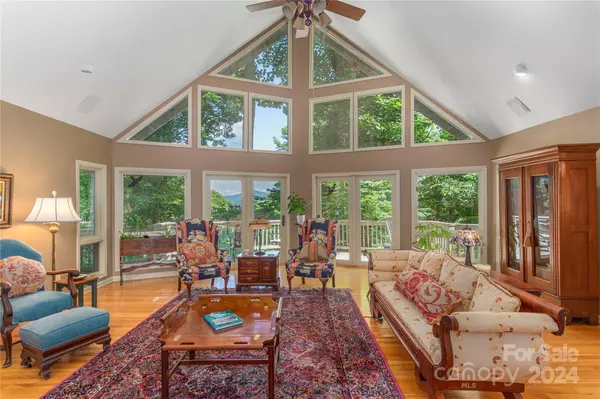$872,000
$949,000
8.1%For more information regarding the value of a property, please contact us for a free consultation.
3191 Pigeon RD Waynesville, NC 28786
2 Beds
3 Baths
2,530 SqFt
Key Details
Sold Price $872,000
Property Type Single Family Home
Sub Type Single Family Residence
Listing Status Sold
Purchase Type For Sale
Square Footage 2,530 sqft
Price per Sqft $344
MLS Listing ID 4145023
Sold Date 10/08/24
Style Arts and Crafts
Bedrooms 2
Full Baths 2
Half Baths 1
Abv Grd Liv Area 1,616
Year Built 1999
Lot Size 17.560 Acres
Acres 17.56
Property Description
OVER SEVENTEEN PRIVATE ACRES - 10 MINUTES FROM MAIN STREET, WAYNESVILLE. Live your dream in this custom-designed treehouse, with a year-round view of Pisgah Mountain. The home itself is everything you could want. The Great Room offers high ceilings and wall-to-wall windows to bring the outside in. There is no need for curtains because you're in your private oasis of nature. Walk out to the full-length covered deck to dine, or sit back and enjoy the quiet sounds of birdsong and nearby stream. The fully equipped kitchen has a five-burner gas cooktop for the chef in the family. The see-through fireplace goes from the living room to the primary bedroom for a cozy and romantic touch. The spacious lower level has private deck space and a warm gas "woodstove." A three-bedroom septic is in place; some of this space could easily become a third bedroom. Other amenities include a full house generator, wood floors throughout, and a central vacuum.
Location
State NC
County Haywood
Zoning None
Rooms
Basement Basement Garage Door, Basement Shop, Exterior Entry, Finished, French Drain, Full, Interior Entry, Storage Space, Walk-Out Access
Main Level Bedrooms 1
Interior
Interior Features Breakfast Bar, Built-in Features, Central Vacuum, Entrance Foyer, Kitchen Island, Open Floorplan, Pantry, Split Bedroom, Storage, Walk-In Closet(s)
Heating Forced Air, Heat Pump, Propane
Cooling Ceiling Fan(s), Central Air
Flooring Tile, Wood
Fireplaces Type Family Room, Gas Log, Gas Vented, Great Room, Living Room, Primary Bedroom, See Through
Fireplace true
Appliance Dishwasher, Disposal, Dryer, Electric Oven, Freezer, Gas Cooktop, Gas Water Heater, Microwave, Propane Water Heater, Refrigerator, Washer/Dryer
Exterior
Garage Spaces 2.0
Community Features None
Utilities Available Cable Connected, Electricity Connected, Propane
Waterfront Description None
View Long Range, Mountain(s), Year Round
Roof Type Composition
Parking Type Basement, Driveway, Attached Garage, Garage Door Opener, Garage Faces Side, Garage Shop, RV Access/Parking, Shared Driveway
Garage true
Building
Lot Description Hilly, Private, Sloped, Creek/Stream, Wooded, Views
Foundation Basement, Slab
Sewer Septic Installed
Water Well
Architectural Style Arts and Crafts
Level or Stories One
Structure Type Fiber Cement
New Construction false
Schools
Elementary Schools Junaluska
Middle Schools Waynesville
High Schools Pisgah
Others
Senior Community false
Acceptable Financing Cash, Conventional
Horse Property None
Listing Terms Cash, Conventional
Special Listing Condition None
Read Less
Want to know what your home might be worth? Contact us for a FREE valuation!

Our team is ready to help you sell your home for the highest possible price ASAP
© 2024 Listings courtesy of Canopy MLS as distributed by MLS GRID. All Rights Reserved.
Bought with Pamela Williams • Allen Tate/Beverly-Hanks Waynesville







