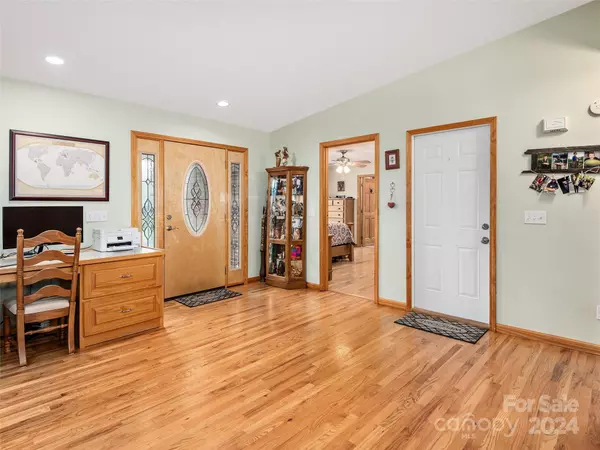$789,000
$799,000
1.3%For more information regarding the value of a property, please contact us for a free consultation.
4198 Pigeon RD Waynesville, NC 28786
3 Beds
3 Baths
1,980 SqFt
Key Details
Sold Price $789,000
Property Type Single Family Home
Sub Type Single Family Residence
Listing Status Sold
Purchase Type For Sale
Square Footage 1,980 sqft
Price per Sqft $398
MLS Listing ID 4152912
Sold Date 09/26/24
Style Ranch
Bedrooms 3
Full Baths 3
Abv Grd Liv Area 1,980
Year Built 2004
Lot Size 2.448 Acres
Acres 2.448
Property Description
Expect to fall in love with the year round mountain views! Meticulously maintained and offers the perfect blend of updates and beautiful countryside living. Open floor plan, 3BR/3BA home, fabulous updated kitchen, hickory cabinets, quartz c-tops, SS appliances, primary suite on main, & spacious great room. Basement offers a large recreation room not included in sq footage, workshop area, lots of storage, & canning area. Enjoy the cool evenings in your 6 person hot tub over looking Cold Mountain and Mount Pisgah on the covered front porch. Garden space, stream, and your own private playground on the property. Approximately 4.3 miles to Main Street Waynesville and Spectrum cable high speed internet available.
Location
State NC
County Haywood
Zoning none
Rooms
Basement Basement Shop, Daylight, Exterior Entry, Full, Interior Entry, Partially Finished, Storage Space, Walk-Out Access, Walk-Up Access
Main Level Bedrooms 3
Interior
Interior Features Kitchen Island, Open Floorplan, Pantry, Split Bedroom, Storage, Walk-In Closet(s)
Heating Ductless, Heat Pump, Wood Stove
Cooling Ceiling Fan(s), Heat Pump
Flooring Carpet, Tile, Wood
Fireplaces Type Recreation Room, Wood Burning Stove
Fireplace true
Appliance Dishwasher, Double Oven, Gas Cooktop, Microwave, Oven, Refrigerator, Washer/Dryer
Exterior
Exterior Feature Hot Tub
Garage Spaces 2.0
Fence Partial
Utilities Available Cable Connected, Electricity Connected, Propane
View Long Range, Mountain(s), Year Round
Roof Type Shingle
Parking Type Detached Carport, Driveway, Electric Gate, Attached Garage, Garage Door Opener, Garage Faces Rear
Garage true
Building
Lot Description Rolling Slope, Creek/Stream, Wooded, Views
Foundation Basement
Sewer Septic Installed
Water Well
Architectural Style Ranch
Level or Stories One
Structure Type Brick Full
New Construction false
Schools
Elementary Schools Bethel
Middle Schools Bethel
High Schools Pisgah
Others
Senior Community false
Acceptable Financing Cash, Conventional
Listing Terms Cash, Conventional
Special Listing Condition None
Read Less
Want to know what your home might be worth? Contact us for a FREE valuation!

Our team is ready to help you sell your home for the highest possible price ASAP
© 2024 Listings courtesy of Canopy MLS as distributed by MLS GRID. All Rights Reserved.
Bought with Tom Kerrey • TK Mountain Realty LLC







