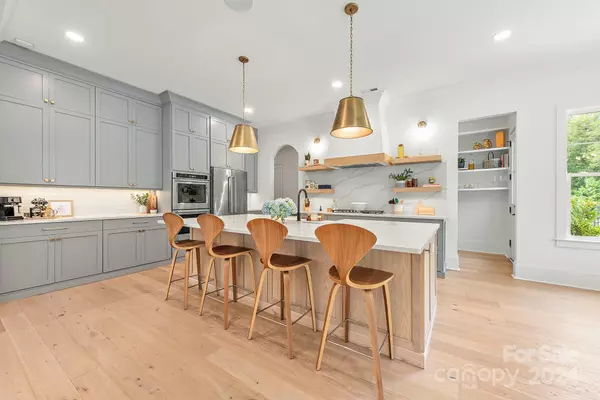$1,400,000
$1,400,000
For more information regarding the value of a property, please contact us for a free consultation.
14233 Hollins Grove AVE Huntersville, NC 28078
5 Beds
5 Baths
3,938 SqFt
Key Details
Sold Price $1,400,000
Property Type Single Family Home
Sub Type Single Family Residence
Listing Status Sold
Purchase Type For Sale
Square Footage 3,938 sqft
Price per Sqft $355
Subdivision Hollins Grove
MLS Listing ID 4166677
Sold Date 10/04/24
Style Farmhouse
Bedrooms 5
Full Baths 4
Half Baths 1
Construction Status Completed
HOA Fees $83/ann
HOA Y/N 1
Abv Grd Liv Area 3,938
Year Built 2020
Lot Size 0.545 Acres
Acres 0.545
Property Description
*Multiple offers received, best and final due by 12 noon on 8/27. *Welcome home to this incredible Linnane Homes custom modern farmhouse. Prepare to be wowed by the stylish finishes, soaring vaulted ceilings, abundant natural light, and functional open floor plan, blending indoor and outdoor spaces with ease. Owner's suite on main level as well as an additional bedroom and en-suite bathroom, offering excellent flexibility of use. Your dream kitchen awaits, boasting both a walk in pantry and chic bar area with access to the grilling patio. Upstairs offers a large bonus room with connected office/flex space, 3 bedrooms and 2 full baths. Enjoy resort-like outdoor living in the fenced half-acre yard with saltwater plunge pool, fire pit, and beautiful landscaping, all backing to a protected wooded area for excellent privacy. Located just 10 minutes or less from Birkdale Village and LKN, Hollins Grove is a quiet upscale neighborhood with ele. and middle schools just a 5 minute drive away.
Location
State NC
County Mecklenburg
Zoning R
Rooms
Main Level Bedrooms 2
Interior
Interior Features Attic Stairs Pulldown, Attic Walk In, Built-in Features, Drop Zone, Entrance Foyer, Garden Tub, Kitchen Island, Open Floorplan, Pantry, Walk-In Closet(s), Walk-In Pantry
Heating Central
Cooling Ceiling Fan(s), Central Air
Flooring Carpet, Hardwood, Tile
Fireplaces Type Gas, Living Room
Fireplace true
Appliance Bar Fridge, Dishwasher, Disposal, Double Oven, Dryer
Exterior
Exterior Feature Fire Pit, In-Ground Irrigation
Garage Spaces 3.0
Fence Back Yard, Full
Community Features Walking Trails
Roof Type Shingle,Metal
Garage true
Building
Lot Description Corner Lot
Foundation Slab
Builder Name Linnane Homes
Sewer Public Sewer
Water City
Architectural Style Farmhouse
Level or Stories Two
Structure Type Hardboard Siding
New Construction false
Construction Status Completed
Schools
Elementary Schools Barnette
Middle Schools Francis Bradley
High Schools Hopewell
Others
HOA Name Real Manage
Senior Community false
Restrictions Architectural Review,Subdivision
Acceptable Financing Cash, Conventional
Listing Terms Cash, Conventional
Special Listing Condition None
Read Less
Want to know what your home might be worth? Contact us for a FREE valuation!

Our team is ready to help you sell your home for the highest possible price ASAP
© 2024 Listings courtesy of Canopy MLS as distributed by MLS GRID. All Rights Reserved.
Bought with Danielle Logue • Realty ONE Group Select







