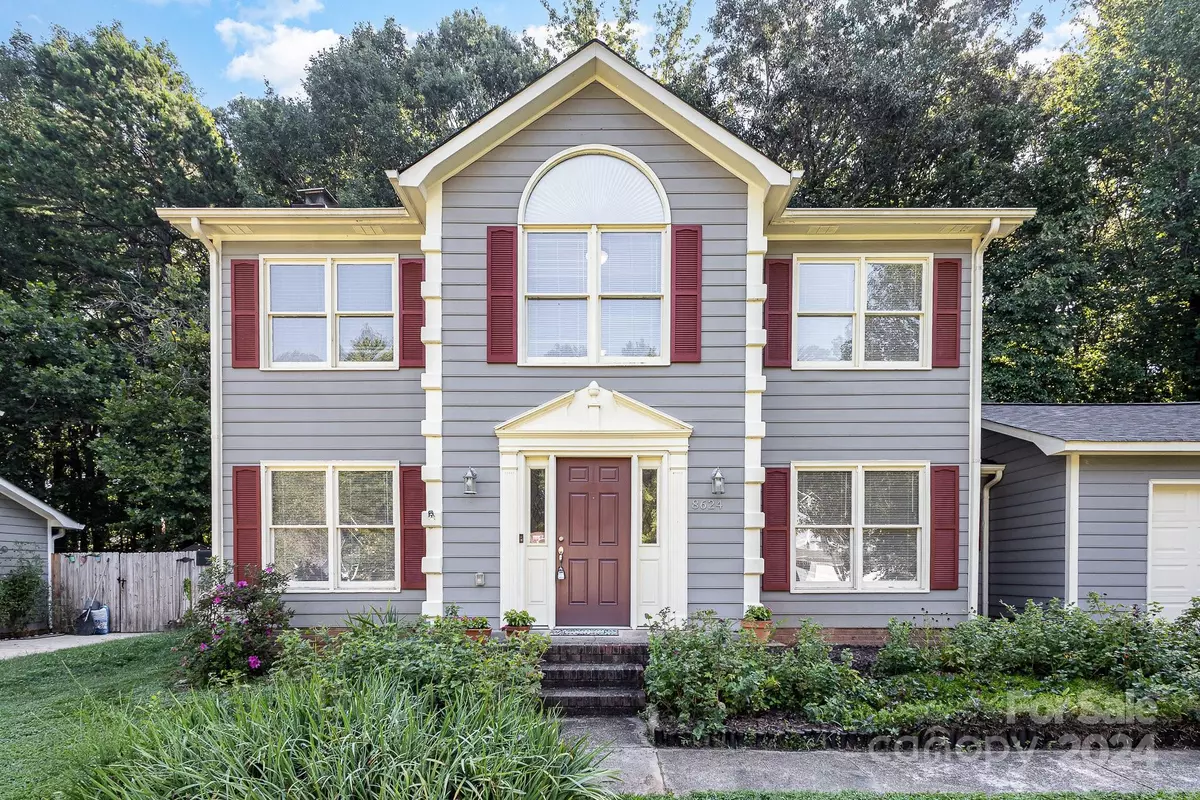$333,000
$340,000
2.1%For more information regarding the value of a property, please contact us for a free consultation.
8624 Hornwood CT Charlotte, NC 28215
3 Beds
3 Baths
1,690 SqFt
Key Details
Sold Price $333,000
Property Type Single Family Home
Sub Type Single Family Residence
Listing Status Sold
Purchase Type For Sale
Square Footage 1,690 sqft
Price per Sqft $197
Subdivision Cambridge
MLS Listing ID 4171491
Sold Date 10/01/24
Style Transitional
Bedrooms 3
Full Baths 2
Half Baths 1
HOA Fees $30/mo
HOA Y/N 1
Abv Grd Liv Area 1,690
Year Built 1992
Lot Size 0.350 Acres
Acres 0.35
Lot Dimensions 208x72x214x74
Property Description
Three bedroom and two and a half home in highly desirable Cambridge Community! This beautiful 2-story home features a formal dining room, spacious great room and a beautiful kitchen with granite counters and breakfast area. The great room is bright and has a cozy wood burning fireplace. Relax and enjoy yourself in the evenings in the sunroom. This home also has a one-car garage. Community amenities include outdoor pool, playground, recreation area and tennis courts. Close to shopping, dining and I-485 and only 25 minutes from downtown Charlotte! Enjoy privacy in the fenced-in back yard. Don't miss the opportunity to call this inviting property your new home! Must See! Roof replaced in 2024, HVAC replaced in 2018 and water heater replaced in 2017.
Location
State NC
County Mecklenburg
Zoning R-12PUD
Interior
Heating Central
Cooling Central Air
Fireplaces Type Family Room, Wood Burning
Fireplace true
Appliance Dishwasher, Disposal, Electric Range, Microwave, Refrigerator
Exterior
Garage Spaces 1.0
Community Features Playground, Recreation Area
Garage true
Building
Foundation Slab
Sewer Public Sewer
Water City
Architectural Style Transitional
Level or Stories Two
Structure Type Hardboard Siding
New Construction false
Schools
Elementary Schools Reedy Creek
Middle Schools Northridge
High Schools Rocky River
Others
HOA Name Henderson
Senior Community false
Acceptable Financing Cash, Conventional, FHA, VA Loan
Listing Terms Cash, Conventional, FHA, VA Loan
Special Listing Condition None
Read Less
Want to know what your home might be worth? Contact us for a FREE valuation!

Our team is ready to help you sell your home for the highest possible price ASAP
© 2024 Listings courtesy of Canopy MLS as distributed by MLS GRID. All Rights Reserved.
Bought with Laura Collins • RE/MAX Executive







