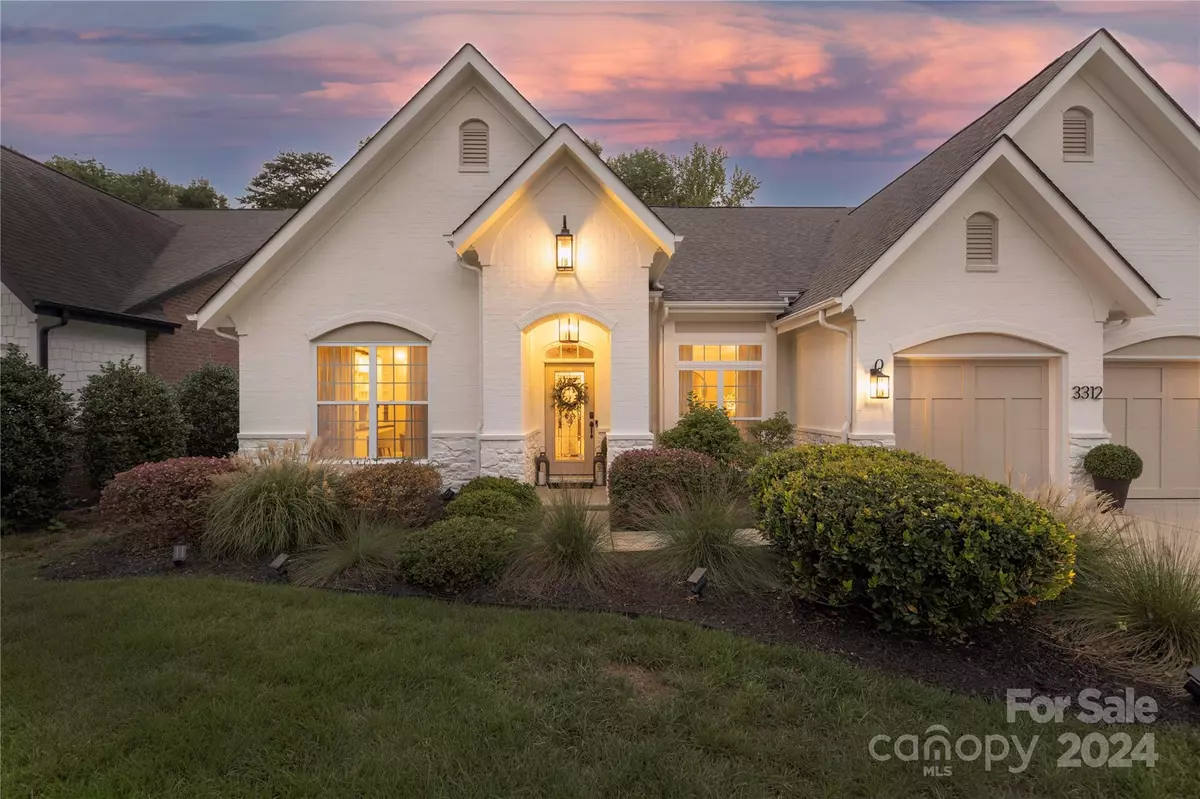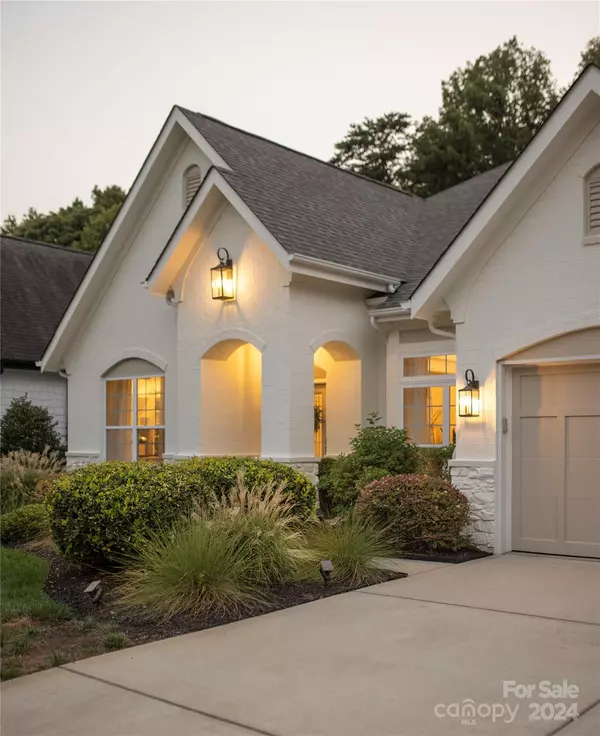$1,495,000
$1,400,000
6.8%For more information regarding the value of a property, please contact us for a free consultation.
3312 Carmel RD Charlotte, NC 28226
4 Beds
3 Baths
3,175 SqFt
Key Details
Sold Price $1,495,000
Property Type Single Family Home
Sub Type Single Family Residence
Listing Status Sold
Purchase Type For Sale
Square Footage 3,175 sqft
Price per Sqft $470
Subdivision Mediterra At Carmel
MLS Listing ID 4182375
Sold Date 09/30/24
Style Transitional
Bedrooms 4
Full Baths 3
HOA Fees $270/mo
HOA Y/N 1
Abv Grd Liv Area 3,175
Year Built 2012
Lot Size 0.320 Acres
Acres 0.32
Property Description
Stylish, updated transitional brick home with Miami style oasis backyard, located in the Mediterra neighborhood! Neighborhood is located on a private road within gorgeous wrought iron gates, extensive landscaping and a stucco wall to provide privacy from Carmel. Incredible open floorplan with a large kitchen with quartz, soaring ceilings, large kitchen island with waterfall edges, gas range, stainless appliances, owner's suite with 2 walk-in closets and an extra large shower with dual shower heads. The home office has glass French doors with custom built-ins and 2 working spaces. Two secondary bedrooms on the main floor, one is a gym with rubber flooring, and a additional bedroom/bath upstairs with a great loft area. Large screen porch overlooks the oasis backyard with heated/saltwater pool, waterfall wall, putting green, modern pagoda, built-in firepit. Perfect for entertaining! Full yard irrigation. Modern lighting throughout. Incredible location that is minutes to South Park!
Location
State NC
County Mecklenburg
Zoning N1-A
Rooms
Main Level Bedrooms 3
Interior
Interior Features Attic Walk In, Built-in Features, Cable Prewire, Kitchen Island, Open Floorplan, Pantry, Split Bedroom, Storage, Walk-In Closet(s), Walk-In Pantry
Heating Electric, Forced Air
Cooling Ceiling Fan(s), Central Air
Flooring Carpet, Hardwood, Tile
Fireplace false
Appliance Convection Oven, Dishwasher, Disposal, Double Oven, Exhaust Hood, Filtration System, Freezer, Gas Cooktop, Microwave, Plumbed For Ice Maker, Refrigerator with Ice Maker, Self Cleaning Oven, Tankless Water Heater, Wall Oven
Exterior
Exterior Feature Fire Pit, Gas Grill, In-Ground Irrigation, Lawn Maintenance
Garage Spaces 2.0
Fence Back Yard, Fenced, Privacy
Community Features Street Lights
Utilities Available Cable Available, Electricity Connected, Gas
Roof Type Shingle
Garage true
Building
Lot Description Corner Lot, Level, Wooded
Foundation Slab
Sewer Public Sewer
Water City, Community Well
Architectural Style Transitional
Level or Stories One and One Half
Structure Type Brick Full,Stone Veneer
New Construction false
Schools
Elementary Schools Beverly Woods
Middle Schools Carmel
High Schools South Mecklenburg
Others
HOA Name Mediterra HOA
Senior Community false
Restrictions Architectural Review
Acceptable Financing Cash, Conventional
Listing Terms Cash, Conventional
Special Listing Condition None
Read Less
Want to know what your home might be worth? Contact us for a FREE valuation!

Our team is ready to help you sell your home for the highest possible price ASAP
© 2024 Listings courtesy of Canopy MLS as distributed by MLS GRID. All Rights Reserved.
Bought with Rita Fleming-Johnson • EXP Realty LLC Ballantyne







