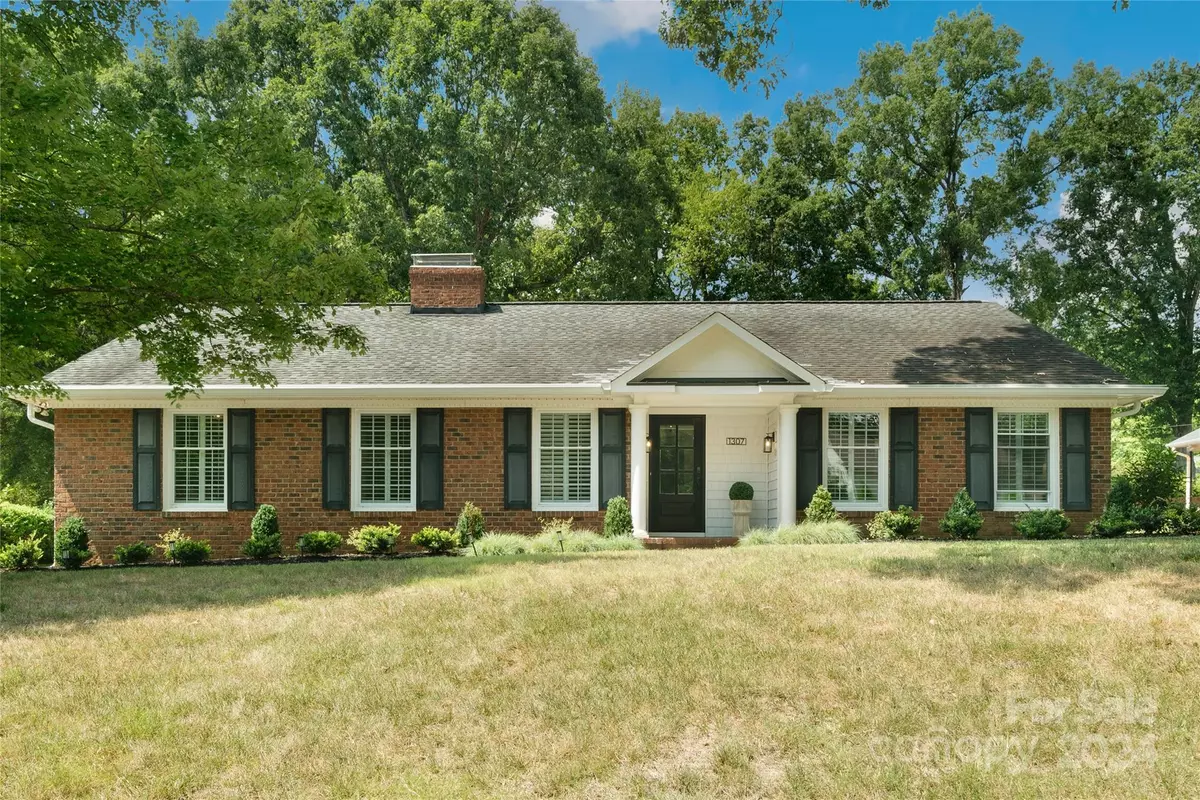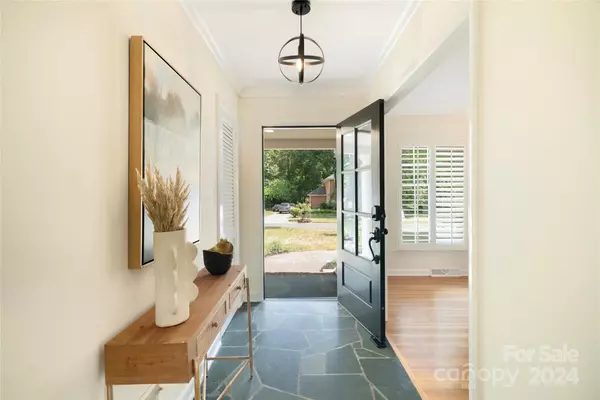$689,900
$689,900
For more information regarding the value of a property, please contact us for a free consultation.
1307 Redcoat DR Charlotte, NC 28211
4 Beds
2 Baths
2,313 SqFt
Key Details
Sold Price $689,900
Property Type Single Family Home
Sub Type Single Family Residence
Listing Status Sold
Purchase Type For Sale
Square Footage 2,313 sqft
Price per Sqft $298
Subdivision Stonehaven
MLS Listing ID 4177048
Sold Date 09/30/24
Style Ranch
Bedrooms 4
Full Baths 2
Abv Grd Liv Area 2,313
Year Built 1967
Lot Size 0.340 Acres
Acres 0.34
Property Description
Welcome to this move in ready, well appointed & meticulously maintained home. Recent renovations truly elevate the space & make for serene/stylish esthetics. Gorgeous portico entrance w/ new door & stone paved detail. Spacious living & dining areas upon entry. Stunning kitchen area w/ impeccable selections. Beautifully refinished hardwoods & tasteful lighting throughout. Cozy family room w/built ins & white brick fireplace w/ reclaimed wood mantle. Large master suite w/ an amazing spa-like master bathroom that has been totally renovated. Bath tub, large shower & dual vanities have all been masterfully included & leave nothing to be desired. Generously proportioned bedrooms, any of which make for a great office if needed. Completely renovated 2nd bathroom & excellent storage throughout. Tons of additional storage in attic area!! Expansive, flat, partially fenced back yard w/covered pergola for seating & entertaining. Great storage in shed. Please see a full list of updates in MLS docs.
Location
State NC
County Mecklenburg
Zoning N1-A
Rooms
Main Level Bedrooms 4
Interior
Interior Features Attic Stairs Pulldown, Built-in Features, Entrance Foyer, Pantry, Storage
Heating Heat Pump
Cooling Central Air
Flooring Stone, Tile, Wood
Fireplaces Type Electric, Family Room
Fireplace true
Appliance Dishwasher, Disposal, Electric Cooktop, Electric Oven, Freezer, Microwave, Oven, Refrigerator, Self Cleaning Oven, Tankless Water Heater
Exterior
Exterior Feature In-Ground Irrigation
Fence Back Yard
Utilities Available Gas
Garage false
Building
Foundation Crawl Space
Sewer Public Sewer
Water City
Architectural Style Ranch
Level or Stories One
Structure Type Brick Full,Vinyl
New Construction false
Schools
Elementary Schools Unspecified
Middle Schools Unspecified
High Schools Unspecified
Others
Senior Community false
Acceptable Financing Cash, Conventional
Listing Terms Cash, Conventional
Special Listing Condition None
Read Less
Want to know what your home might be worth? Contact us for a FREE valuation!

Our team is ready to help you sell your home for the highest possible price ASAP
© 2024 Listings courtesy of Canopy MLS as distributed by MLS GRID. All Rights Reserved.
Bought with John Siddons • Berkshire Hathaway HomeServices Carolinas Realty







