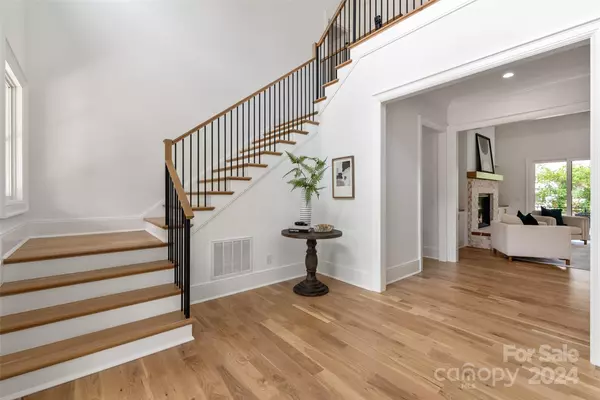$2,200,000
$2,200,000
For more information regarding the value of a property, please contact us for a free consultation.
4700 Walker RD Charlotte, NC 28211
5 Beds
7 Baths
5,038 SqFt
Key Details
Sold Price $2,200,000
Property Type Single Family Home
Sub Type Single Family Residence
Listing Status Sold
Purchase Type For Sale
Square Footage 5,038 sqft
Price per Sqft $436
Subdivision Cotswold
MLS Listing ID 4176280
Sold Date 09/26/24
Style Transitional
Bedrooms 5
Full Baths 5
Half Baths 2
Construction Status Completed
Abv Grd Liv Area 5,038
Year Built 2024
Lot Size 0.410 Acres
Acres 0.41
Property Description
This thoughtfully designed residence boasts a Gourmet Kitchen with custom cabinetry, quartz countertops, under-cabinet lighting, and top-tier Thermador appliances, including a 48” dual-fuel gas range, 60” built-in refrigerator/freezer, drawer microwave and Kohler Pot Filler. The scullery adds convenience with an extra refrigerator, oven, dishwasher, and sink. Luxurious primary suite is located on main level with spa-like bath featuring soaking tub and oversized shower, walk-in closet and washer/dryer hookups. Second bedroom w/ ensuite bath and a half bath for guests. There are three spacious bedrooms, each with a full ensuite bathroom and walk-in closet on the upper level. The bonus room is equipped with a Keg-aerator, ice maker, beverage cooler, and sink. Additional Features include two tankless water heaters, multi-zoned HVAC, beautifully landscaped w/ in-ground irrigation, a backyard ready for a pool, and a privacy fence.
Location
State NC
County Mecklenburg
Zoning N1-A
Rooms
Main Level Bedrooms 2
Interior
Interior Features Attic Stairs Pulldown, Breakfast Bar, Drop Zone, Entrance Foyer, Kitchen Island, Open Floorplan, Split Bedroom, Walk-In Closet(s), Walk-In Pantry, Wet Bar
Heating Forced Air, Natural Gas, Zoned
Cooling Central Air, Zoned
Flooring Tile, Wood
Fireplaces Type Gas Log, Great Room, Porch
Fireplace true
Appliance Bar Fridge, Dishwasher, Disposal, Exhaust Hood, Gas Range, Microwave, Refrigerator with Ice Maker, Tankless Water Heater
Exterior
Exterior Feature In-Ground Irrigation
Garage Spaces 3.0
Fence Back Yard, Privacy
Community Features Sidewalks
Utilities Available Electricity Connected, Gas
Waterfront Description None
Roof Type Shingle
Garage true
Building
Lot Description Corner Lot
Foundation Crawl Space
Builder Name KAD Homes
Sewer Public Sewer
Water City
Architectural Style Transitional
Level or Stories Two
Structure Type Brick Full,Fiber Cement
New Construction true
Construction Status Completed
Schools
Elementary Schools Billingsville / Cotswold
Middle Schools Alexander Graham
High Schools Myers Park
Others
Senior Community false
Acceptable Financing Cash, Conventional
Horse Property None
Listing Terms Cash, Conventional
Special Listing Condition None
Read Less
Want to know what your home might be worth? Contact us for a FREE valuation!

Our team is ready to help you sell your home for the highest possible price ASAP
© 2025 Listings courtesy of Canopy MLS as distributed by MLS GRID. All Rights Reserved.
Bought with Andy Griesinger • EXP Realty LLC Ballantyne






