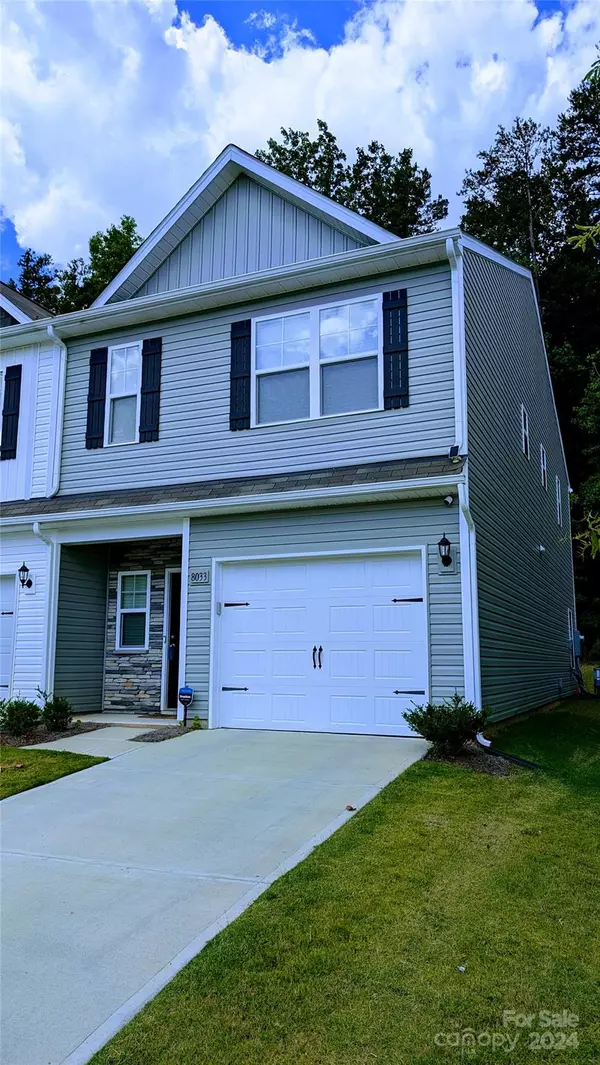$310,000
$315,000
1.6%For more information regarding the value of a property, please contact us for a free consultation.
8033 Alderton LN Charlotte, NC 28215
3 Beds
3 Baths
1,529 SqFt
Key Details
Sold Price $310,000
Property Type Townhouse
Sub Type Townhouse
Listing Status Sold
Purchase Type For Sale
Square Footage 1,529 sqft
Price per Sqft $202
Subdivision Townes At Kingstree
MLS Listing ID 4153528
Sold Date 09/24/24
Bedrooms 3
Full Baths 2
Half Baths 1
HOA Fees $196/mo
HOA Y/N 1
Abv Grd Liv Area 1,529
Year Built 2022
Lot Size 3,049 Sqft
Acres 0.07
Property Description
EXTREMELY MOTIVATED SELLER! This charming end unit townhome nestled in the serene Townes of Kingstree community, located just off Harrisburg Road. A striking modern kitchen welcomes you on the first level, showcasing gleaming stainless steel appliances, luxurious granite countertops, and a well-appointed pantry. As you ascend to the second level, you'll be greeted by a thoughtfully designed layout, with all three bedrooms offering both privacy and accessibility. The expansive primary bedroom is a peaceful haven, complete with an indulgent en-suite bathroom and a generously sized walk-in closet, offering ample space for relaxation. This home also boasts an attached single-car garage, thoughtfully equipped with a pre-installed outlet ready to cater to the needs of electric vehicle owners. Residents of this community not only have access to an array of neighborhood amenities but also the surrounding areas, which offer a rich tapestry of dining, entertainment, and shopping experiences
Location
State NC
County Mecklenburg
Zoning R-8
Interior
Heating Heat Pump, Zoned
Cooling Central Air
Fireplace true
Appliance Dishwasher, Dryer, Electric Oven, Microwave, Refrigerator, Washer
Exterior
Garage Spaces 1.0
Community Features Clubhouse, Playground
Garage true
Building
Foundation Slab
Sewer Public Sewer
Water City
Level or Stories Two
Structure Type Stone,Vinyl
New Construction false
Schools
Elementary Schools Reedy Creek
Middle Schools Northridge
High Schools Rocky River
Others
HOA Name AMG World
Senior Community false
Restrictions Architectural Review
Acceptable Financing Cash, Conventional, FHA, VA Loan
Listing Terms Cash, Conventional, FHA, VA Loan
Special Listing Condition None
Read Less
Want to know what your home might be worth? Contact us for a FREE valuation!

Our team is ready to help you sell your home for the highest possible price ASAP
© 2024 Listings courtesy of Canopy MLS as distributed by MLS GRID. All Rights Reserved.
Bought with Venelin Ivanov • Allen Tate Ballantyne







