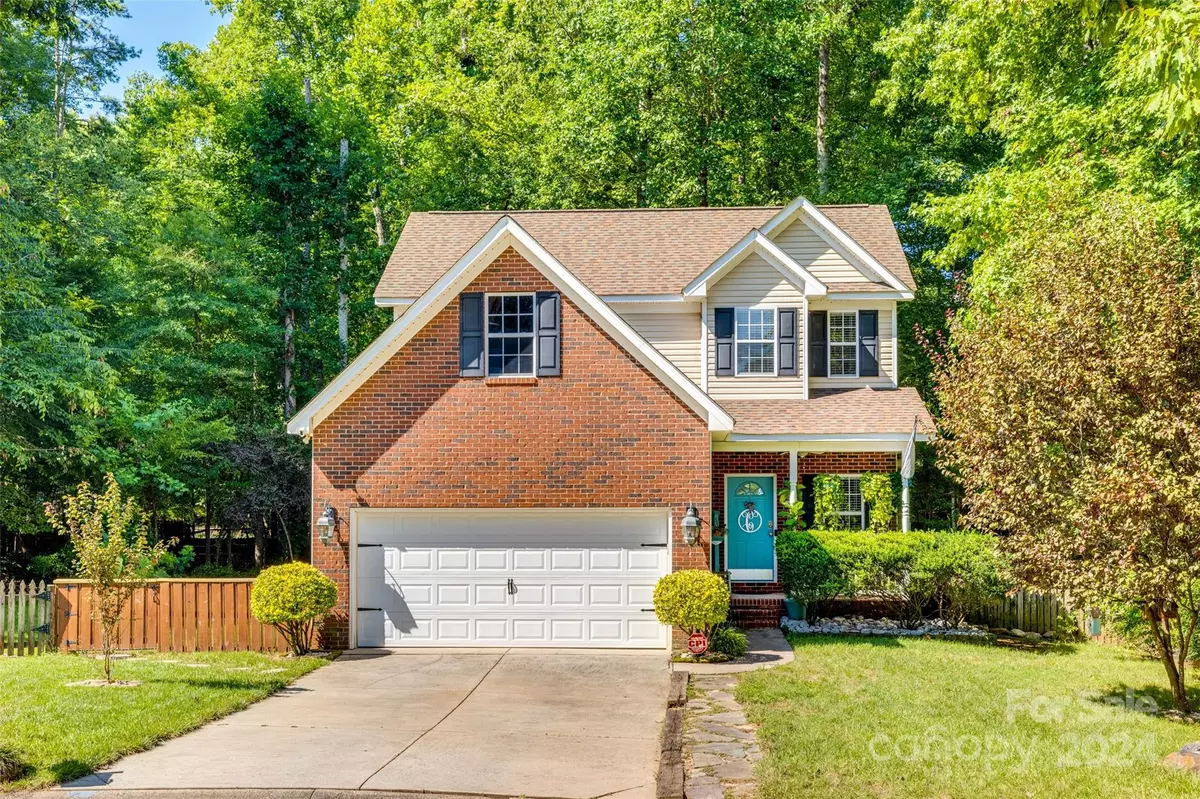$389,900
$389,900
For more information regarding the value of a property, please contact us for a free consultation.
8112 Kingston DR #32 Waxhaw, NC 28173
3 Beds
3 Baths
1,450 SqFt
Key Details
Sold Price $389,900
Property Type Single Family Home
Sub Type Single Family Residence
Listing Status Sold
Purchase Type For Sale
Square Footage 1,450 sqft
Price per Sqft $268
Subdivision Kingston On Providence
MLS Listing ID 4170418
Sold Date 09/25/24
Bedrooms 3
Full Baths 2
Half Baths 1
Construction Status Completed
Abv Grd Liv Area 1,450
Year Built 2001
Lot Size 0.660 Acres
Acres 0.66
Lot Dimensions 29x7x192x97x38x160x171
Property Description
Wonderful 3BR 2BTH home in the heart of everything! This lovely home is located in the sought-after Kingston on Providence neighborhood and is move-in ready. Large secondary bedrooms, neutral painting throughout, living room with fireplace opens to Kitchen, kitchen island and granite countertops, 2 car garage, primary bedroom has vaulted ceilings, ceiling fans, laminate wood flooring on the main level. Spacious Primary suite features a walk-in closet, bathroom w/ soaking tub, and separate shower w/double vanity. Large fully covered deck w/Lots of privacy as it backs up to a natural treed area and an outdoor sitting fireplace area! Convenient to Shopping, Dining & Parks. NO HOA Fees & Great school district too! The property sits in a flood zone, please see the survey.
Location
State NC
County Union
Zoning AK4
Interior
Interior Features Attic Other, Kitchen Island, Pantry, Walk-In Closet(s)
Heating Forced Air, Natural Gas
Cooling Ceiling Fan(s), Central Air, Heat Pump
Flooring Carpet, Tile, Vinyl
Fireplaces Type Living Room
Fireplace true
Appliance Dishwasher, Disposal, Electric Cooktop, Electric Oven, Gas Water Heater, Microwave
Exterior
Garage Spaces 2.0
Utilities Available Electricity Connected, Gas
Roof Type Shingle
Garage true
Building
Lot Description Cul-De-Sac, Creek/Stream
Foundation Crawl Space
Sewer Public Sewer
Water City
Level or Stories Two
Structure Type Brick Partial,Vinyl
New Construction false
Construction Status Completed
Schools
Elementary Schools Waxhaw
Middle Schools Parkwood
High Schools Parkwood
Others
Senior Community false
Acceptable Financing Cash, Conventional, FHA
Listing Terms Cash, Conventional, FHA
Special Listing Condition None
Read Less
Want to know what your home might be worth? Contact us for a FREE valuation!

Our team is ready to help you sell your home for the highest possible price ASAP
© 2024 Listings courtesy of Canopy MLS as distributed by MLS GRID. All Rights Reserved.
Bought with Michelle Robinson • EXP Realty LLC Ballantyne







