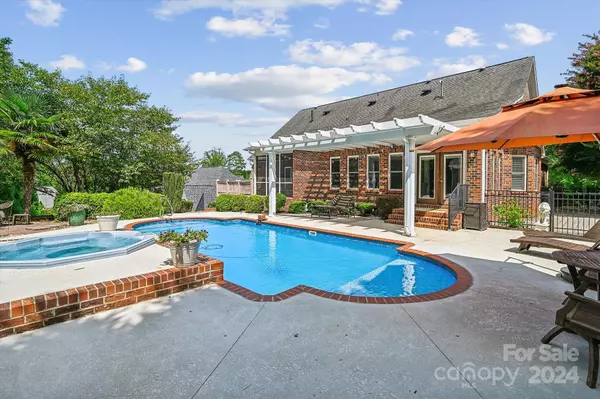$870,000
$885,000
1.7%For more information regarding the value of a property, please contact us for a free consultation.
2706 Greenmont CIR Belmont, NC 28012
3 Beds
4 Baths
3,906 SqFt
Key Details
Sold Price $870,000
Property Type Single Family Home
Sub Type Single Family Residence
Listing Status Sold
Purchase Type For Sale
Square Footage 3,906 sqft
Price per Sqft $222
Subdivision Timberlake
MLS Listing ID 4164822
Sold Date 09/16/24
Bedrooms 3
Full Baths 3
Half Baths 1
Abv Grd Liv Area 2,668
Year Built 2007
Lot Size 0.410 Acres
Acres 0.41
Property Description
This gorgeous home has so many unique features. You will love the open floor plan with cathedral ceilings with the dual fireplace from the great room to the sunroom. Primary suite and two secondary bedrooms on the main. Primary suite with 2 closets, dual vanities, whirlpool tub and separate shower. It opens up to the screened porch & deck which overlooks the pool, whirlpool & pool house. The downstairs has the in-law quarters with it's own kitchen, Den with fireplace & exterior access so no stairs would be taken to enter. Also has it's own two & a half car garage, which adds to the one upstairs on the main making 4 1/2 car garage. More features you'll love, dog washing station in the main floor laundry room, firepit area, Pool house has a full bath & air conditioned, unfinished storage in basement & huge floored attic space. Tankless hot water heater, central vac system, Wet bar with ice maker & wine fridge, gas cooktop, double ovens in the kitchen. Truly too many extras to name here.
Location
State NC
County Gaston
Zoning R1
Rooms
Basement Apartment, Daylight, Walk-Out Access
Main Level Bedrooms 3
Interior
Interior Features Attic Stairs Pulldown, Breakfast Bar, Cable Prewire, Central Vacuum, Garden Tub, Kitchen Island, Open Floorplan, Storage, Walk-In Closet(s), Wet Bar
Heating Natural Gas
Cooling Central Air
Flooring Tile
Fireplaces Type Den, Family Room, Fire Pit, Gas, See Through
Fireplace true
Appliance Bar Fridge, Dishwasher, Disposal, Double Oven, Gas Cooktop, Microwave, Tankless Water Heater
Exterior
Exterior Feature Fire Pit, Hot Tub, Other - See Remarks
Garage Spaces 4.0
Fence Back Yard, Fenced
Utilities Available Cable Available, Cable Connected, Electricity Connected, Gas
Roof Type Shingle
Garage true
Building
Foundation Basement
Sewer Public Sewer
Water City
Level or Stories One
Structure Type Brick Full
New Construction false
Schools
Elementary Schools Belmont Central
Middle Schools Belmont
High Schools Stuart W Cramer
Others
Senior Community false
Restrictions Use
Acceptable Financing Cash, Conventional
Listing Terms Cash, Conventional
Special Listing Condition Estate
Read Less
Want to know what your home might be worth? Contact us for a FREE valuation!

Our team is ready to help you sell your home for the highest possible price ASAP
© 2024 Listings courtesy of Canopy MLS as distributed by MLS GRID. All Rights Reserved.
Bought with Angela Gribbins • Lake Norman Realty, Inc.






