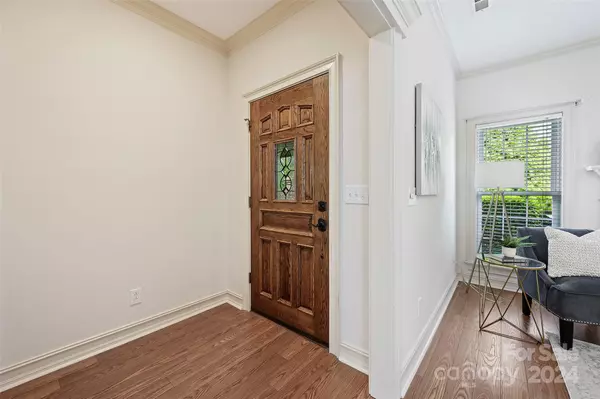$405,000
$399,999
1.3%For more information regarding the value of a property, please contact us for a free consultation.
5802 Hoover AVE Indian Trail, NC 28079
2 Beds
2 Baths
1,499 SqFt
Key Details
Sold Price $405,000
Property Type Single Family Home
Sub Type Single Family Residence
Listing Status Sold
Purchase Type For Sale
Square Footage 1,499 sqft
Price per Sqft $270
Subdivision Lake Park
MLS Listing ID 4165225
Sold Date 09/17/24
Style Transitional
Bedrooms 2
Full Baths 2
Construction Status Completed
HOA Fees $5/ann
HOA Y/N 1
Abv Grd Liv Area 1,499
Year Built 1993
Lot Size 6,229 Sqft
Acres 0.143
Lot Dimensions 50x116x50x116
Property Description
Beautiful ranch home in desirable Village of Lake Park! This home has many extras/updates... crown molding in common areas and hall bath, skylights in office, kitchen & hall bath, all new primary bath remodel (2019), new primary bedroom windows (2019), new fireplace logs, surround & hearth (2019), gas stove/electric oven & gas line for oven (2022), furnace (2018), central air (2017), new sliding glass doors in dining room 2019), hot water tank (2013) and more. This lovely home has an updated kitchen with granite countertop & sink/faucet and built-in shelves in office & dining room. Eat at the breakfast bar, in the dining room or al fresco on the patio! Enjoy the peaceful private views from the dining room and the patio. There is also a great screened in front porch that has private views. Lake Park has so much to offer-pools, tennis & pickleball courts, basketball court, parks, lakes/ponds, playgrounds, Friday Night Food Trucks, Music & Movies in the Park, restaurants, retail and more!
Location
State NC
County Union
Zoning AR9
Rooms
Main Level Bedrooms 2
Interior
Interior Features Attic Stairs Pulldown
Heating Forced Air
Cooling Central Air
Flooring Carpet, Laminate, Tile
Fireplaces Type Living Room
Fireplace true
Appliance Dishwasher, Disposal, Dryer, Electric Oven, Exhaust Fan, Gas Cooktop, Gas Water Heater, Microwave, Refrigerator, Self Cleaning Oven, Washer
Exterior
Exterior Feature Lawn Maintenance
Garage Spaces 2.0
Community Features Clubhouse, Game Court, Picnic Area, Playground, Pond, Recreation Area, Sidewalks, Sport Court, Street Lights, Tennis Court(s), Walking Trails
Waterfront Description None
Roof Type Composition
Garage true
Building
Foundation Slab
Sewer County Sewer
Water County Water
Architectural Style Transitional
Level or Stories One
Structure Type Brick Full
New Construction false
Construction Status Completed
Schools
Elementary Schools Poplin
Middle Schools Porter Ridge
High Schools Porter Ridge
Others
HOA Name Cusick Company
Senior Community false
Restrictions Architectural Review,No Representation
Acceptable Financing Cash, Conventional
Horse Property None
Listing Terms Cash, Conventional
Special Listing Condition None
Read Less
Want to know what your home might be worth? Contact us for a FREE valuation!

Our team is ready to help you sell your home for the highest possible price ASAP
© 2024 Listings courtesy of Canopy MLS as distributed by MLS GRID. All Rights Reserved.
Bought with Mark Richards • ProStead Realty






