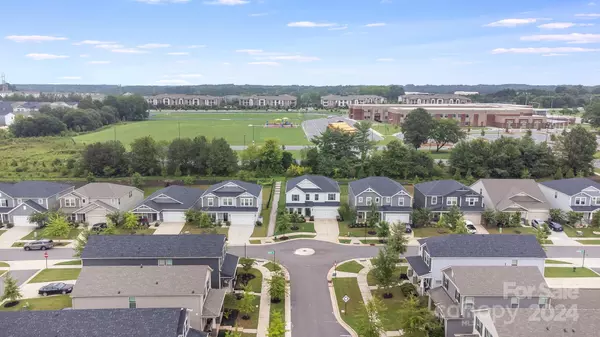$557,000
$559,900
0.5%For more information regarding the value of a property, please contact us for a free consultation.
11601 Corleone ST Huntersville, NC 28078
5 Beds
3 Baths
2,882 SqFt
Key Details
Sold Price $557,000
Property Type Single Family Home
Sub Type Single Family Residence
Listing Status Sold
Purchase Type For Sale
Square Footage 2,882 sqft
Price per Sqft $193
Subdivision Stoneybrook Station
MLS Listing ID 4164872
Sold Date 09/13/24
Bedrooms 5
Full Baths 3
HOA Fees $88/mo
HOA Y/N 1
Abv Grd Liv Area 2,882
Year Built 2020
Lot Size 6,534 Sqft
Acres 0.15
Property Description
LIKE-NEW home in the desirable Stoneybrook Station, Huntersville, NC. This stunning 5-bed, 3-bath, 2 story home offers 2882 sqft of elegant living space. Built in 2020. The main floor boasts an open layout w/ granite countertops & stylish laminate wood flooring throughout—no carpet! Enjoy the convenience of a main-floor bedroom & full bath, perfect for guests or in-laws, along w/ a private office. Upstairs, find four spacious bedrooms and a giant loft area perfect for family gatherings or a playroom. The primary bedroom offers direct access to the laundry room for added ease. Relax on the covered front porch, ideal for morning coffee. This home comes complete with essential appliances, including a washer, dryer & refrigerator. Vivint security system (Transferable to new owner) & prewiring for surround sound. Experience the perfect blend of luxury and practicality in this beautiful home. Amenities include Pool, Cabana, Playground & Sidewalks. Don’t miss your chance to make it yours.
Location
State NC
County Mecklenburg
Zoning NR
Rooms
Main Level Bedrooms 1
Interior
Interior Features Attic Stairs Pulldown, Cable Prewire, Kitchen Island, Open Floorplan, Pantry, Walk-In Closet(s), Walk-In Pantry
Heating Central
Cooling Central Air
Flooring Laminate
Fireplace false
Appliance Dishwasher, Disposal, Electric Water Heater, ENERGY STAR Qualified Washer, ENERGY STAR Qualified Dishwasher, ENERGY STAR Qualified Dryer, ENERGY STAR Qualified Light Fixtures, Exhaust Fan, Gas Cooktop, Gas Oven, Low Flow Fixtures, Microwave, Plumbed For Ice Maker, Washer, Washer/Dryer
Exterior
Garage Spaces 2.0
Roof Type Shingle
Garage true
Building
Foundation Slab
Sewer Public Sewer
Water City
Level or Stories Two
Structure Type Fiber Cement
New Construction false
Schools
Elementary Schools Blythe
Middle Schools J.M. Alexander
High Schools North Mecklenburg
Others
HOA Name Cams Management
Senior Community false
Acceptable Financing Cash, Conventional, FHA, VA Loan
Listing Terms Cash, Conventional, FHA, VA Loan
Special Listing Condition None
Read Less
Want to know what your home might be worth? Contact us for a FREE valuation!

Our team is ready to help you sell your home for the highest possible price ASAP
© 2024 Listings courtesy of Canopy MLS as distributed by MLS GRID. All Rights Reserved.
Bought with Sylvia Gause • Coldwell Banker Realty







