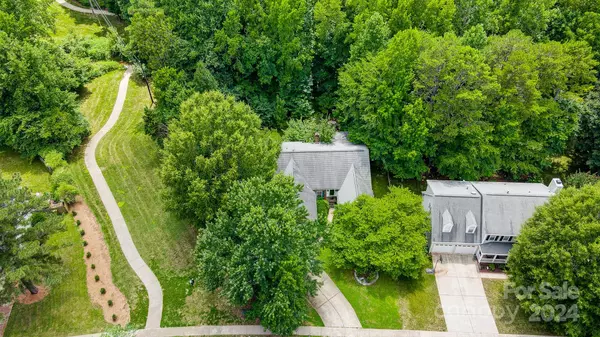$390,000
$390,000
For more information regarding the value of a property, please contact us for a free consultation.
3319 Crescent Knoll DR Matthews, NC 28105
3 Beds
2 Baths
1,918 SqFt
Key Details
Sold Price $390,000
Property Type Single Family Home
Sub Type Single Family Residence
Listing Status Sold
Purchase Type For Sale
Square Footage 1,918 sqft
Price per Sqft $203
Subdivision Brightmoor
MLS Listing ID 4157895
Sold Date 09/06/24
Style Ranch
Bedrooms 3
Full Baths 2
HOA Fees $53/qua
HOA Y/N 1
Abv Grd Liv Area 1,918
Year Built 1993
Lot Size 0.260 Acres
Acres 0.26
Property Description
CHARMING RANCH with Great Potential and PRIVACY! Wonderful brick front ranch, high ceilings, fabulous open floor plan. Large great room separates the main bedroom (cathedral ceilings), from guest bedrooms; there's also a den/office (or 4th bedroom) w French doors. The spacious kitchen and sunroom w window A/C are so inviting. Best of all: the 1/4 acre lot backs up to a natural area, has a gazebo w a double swing, little pond w waterfall, peach tree, blackberry bushes, and cherry blossom trees. It's right next to walking/biking path, bridge, creek, Wildlife Habitat. It's a magical property with a great feel, in beloved Brightmoor! Enjoy side walks, swim team, tennis courts, fabulous neighbors, and Squirrel Lake Park; perfect for outdoor lovers. Please note: needs new A/C unit and several repairs, including crawl space rehab, subfloor repair, addressing wood rot and drainage issues. Sold "as-is", this home offers a fantastic opportunity to invest and customize. Make it your dream home!
Location
State NC
County Mecklenburg
Zoning R12
Rooms
Main Level Bedrooms 3
Interior
Interior Features Attic Stairs Pulldown
Heating Natural Gas
Cooling Central Air, Other - See Remarks
Fireplaces Type Great Room, Wood Burning
Fireplace true
Appliance Dishwasher, Disposal, Electric Range, Gas Water Heater
Exterior
Garage Spaces 2.0
Community Features Recreation Area, Sidewalks, Tennis Court(s), Walking Trails
Parking Type Attached Garage
Garage true
Building
Lot Description Adjoins Forest, Corner Lot, Orchard(s), Private, Wooded, Waterfall - Artificial
Foundation Crawl Space
Sewer Public Sewer
Water City
Architectural Style Ranch
Level or Stories One
Structure Type Brick Partial,Hardboard Siding
New Construction false
Schools
Elementary Schools Matthews
Middle Schools Crestdale
High Schools Butler
Others
HOA Name AMG World
Senior Community false
Acceptable Financing Cash, Conventional
Listing Terms Cash, Conventional
Special Listing Condition None
Read Less
Want to know what your home might be worth? Contact us for a FREE valuation!

Our team is ready to help you sell your home for the highest possible price ASAP
© 2024 Listings courtesy of Canopy MLS as distributed by MLS GRID. All Rights Reserved.
Bought with Andrea Vacaflor Ayoroa • The Agency - Charlotte







