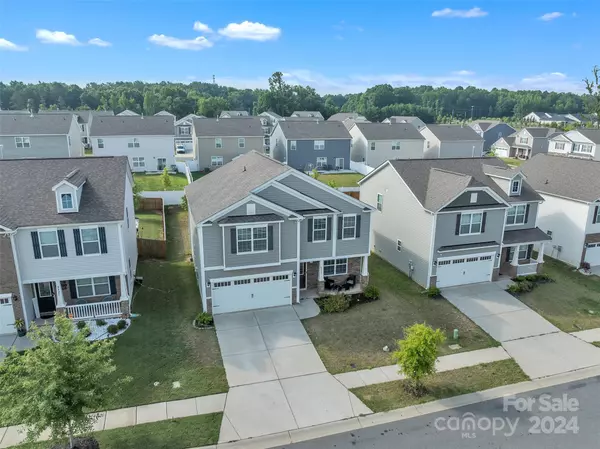$390,000
$390,000
For more information regarding the value of a property, please contact us for a free consultation.
9421 Maltese DR Gastonia, NC 28056
4 Beds
3 Baths
2,235 SqFt
Key Details
Sold Price $390,000
Property Type Single Family Home
Sub Type Single Family Residence
Listing Status Sold
Purchase Type For Sale
Square Footage 2,235 sqft
Price per Sqft $174
Subdivision Nolen Farm
MLS Listing ID 4158253
Sold Date 09/06/24
Bedrooms 4
Full Baths 2
Half Baths 1
HOA Fees $75/mo
HOA Y/N 1
Abv Grd Liv Area 2,235
Year Built 2020
Lot Size 6,098 Sqft
Acres 0.14
Property Description
Why wait for new construction when you can buy right now! Discover this stunning 3-year-old home located in the sought-after Nolen Farms neighborhood. Featuring an open floor plan, this residence boasts 4 spacious bedrooms, 2.5 baths, and is freshly painted with new carpet. Enjoy outdoor living under the pergola on the back patio. Create your retreat in your large primary bedroom, while the kitchen is equipped with granite countertops, ample cabinet space, and stainless steel appliances, including a gas range. All bedrooms have walk-in closets, and the full bathrooms feature dual vanities for added convenience. Don’t miss out on this perfect blend of comfort and style! Enjoy all the amenities in the neighborhood which include an Olympic size pool, pickleball and basketball courts, walking trails, dog park, playground, and clubhouse.
Location
State NC
County Gaston
Zoning RES
Interior
Interior Features Kitchen Island, Pantry, Walk-In Closet(s)
Heating Central
Cooling Central Air
Flooring Carpet, Laminate
Fireplace true
Appliance Dishwasher, Disposal, Gas Range, Microwave, Refrigerator
Exterior
Garage Spaces 2.0
Community Features Clubhouse, Playground, Sidewalks, Tennis Court(s), Other
Parking Type Driveway, Attached Garage, Garage Faces Front
Garage true
Building
Foundation Slab
Sewer Public Sewer
Water City
Level or Stories Two
Structure Type Brick Partial,Vinyl
New Construction false
Schools
Elementary Schools W.A. Bess
Middle Schools Cramerton
High Schools Forestview
Others
HOA Name Real Manage
Senior Community false
Acceptable Financing Cash, Conventional, FHA, VA Loan
Listing Terms Cash, Conventional, FHA, VA Loan
Special Listing Condition None
Read Less
Want to know what your home might be worth? Contact us for a FREE valuation!

Our team is ready to help you sell your home for the highest possible price ASAP
© 2024 Listings courtesy of Canopy MLS as distributed by MLS GRID. All Rights Reserved.
Bought with Helen Edwards Jackson • UPSURGE Realty







