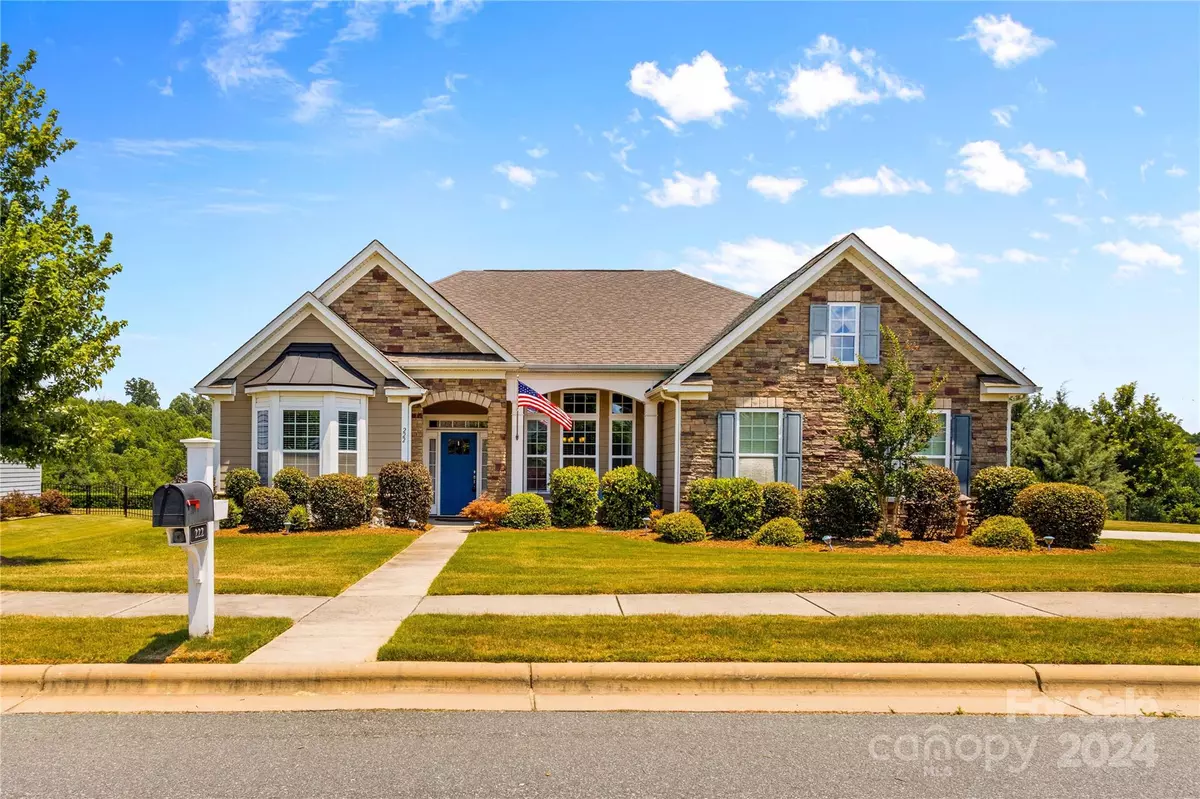$460,000
$460,000
For more information regarding the value of a property, please contact us for a free consultation.
222 Hunters Hill DR #9 Statesville, NC 28677
3 Beds
2 Baths
2,176 SqFt
Key Details
Sold Price $460,000
Property Type Single Family Home
Sub Type Single Family Residence
Listing Status Sold
Purchase Type For Sale
Square Footage 2,176 sqft
Price per Sqft $211
Subdivision Larkin Golf Club
MLS Listing ID 4155952
Sold Date 09/04/24
Style Transitional
Bedrooms 3
Full Baths 2
HOA Fees $33/ann
HOA Y/N 1
Abv Grd Liv Area 2,176
Year Built 2016
Lot Size 0.680 Acres
Acres 0.68
Lot Dimensions 96 R x 240 x 200 x 180 rd
Property Description
Welcome to this inviting ranch-style home, where a spacious open floor plan seamlessly connects the living spaces, creating a warm & welcoming atmosphere. Situated on a generous lot w/a large private backyard, this residence offers ample room for relaxation. Inside, the split bedroom plan ensures privacy & comfort, w/a spacious master suite, complemented by well-appointed secondary bedrooms. A versatile flex room provides flexibility for a home office, playroom, or sitting room to suit your needs. Entertain effortlessly in the formal dining area. The home is adorned with meticulous details such as coffered, vaulted & trey ceilings, built in cabinetry enhancing its overall charm & functionality. Step outside to the expansive backyard a serene retreat ideal for enjoying the outdoors for hosting gatherings with family & friends. This home combines modern living with a tranquil ambiance, appealing to those seeking comfort, privacy, & a well-designed living space. Secondary HOA is optional.
Location
State NC
County Iredell
Zoning R8MF
Rooms
Main Level Bedrooms 3
Interior
Interior Features Cable Prewire, Entrance Foyer, Garden Tub, Kitchen Island, Open Floorplan, Split Bedroom, Walk-In Closet(s), Walk-In Pantry
Heating Heat Pump
Cooling Central Air
Flooring Carpet, Hardwood, Tile
Fireplaces Type Gas, Gas Log, Great Room
Fireplace true
Appliance Dishwasher, Disposal, Gas Range, Refrigerator, Self Cleaning Oven
Exterior
Garage Spaces 2.0
Fence Back Yard
Utilities Available Cable Available, Electricity Connected, Gas, Underground Utilities, Wired Internet Available
View Golf Course
Roof Type Shingle
Parking Type Driveway, Attached Garage, Garage Faces Side, Parking Space(s)
Garage true
Building
Lot Description Corner Lot
Foundation Slab
Builder Name DR Horton
Sewer Public Sewer
Water City
Architectural Style Transitional
Level or Stories One
Structure Type Fiber Cement,Stone
New Construction false
Schools
Elementary Schools Troutman
Middle Schools Troutman
High Schools South Iredell
Others
HOA Name William Douglas Management
Senior Community false
Restrictions Architectural Review,Subdivision
Acceptable Financing Cash, Conventional, FHA
Listing Terms Cash, Conventional, FHA
Special Listing Condition None
Read Less
Want to know what your home might be worth? Contact us for a FREE valuation!

Our team is ready to help you sell your home for the highest possible price ASAP
© 2024 Listings courtesy of Canopy MLS as distributed by MLS GRID. All Rights Reserved.
Bought with Nick Seacat • Costello Real Estate and Investments LLC







