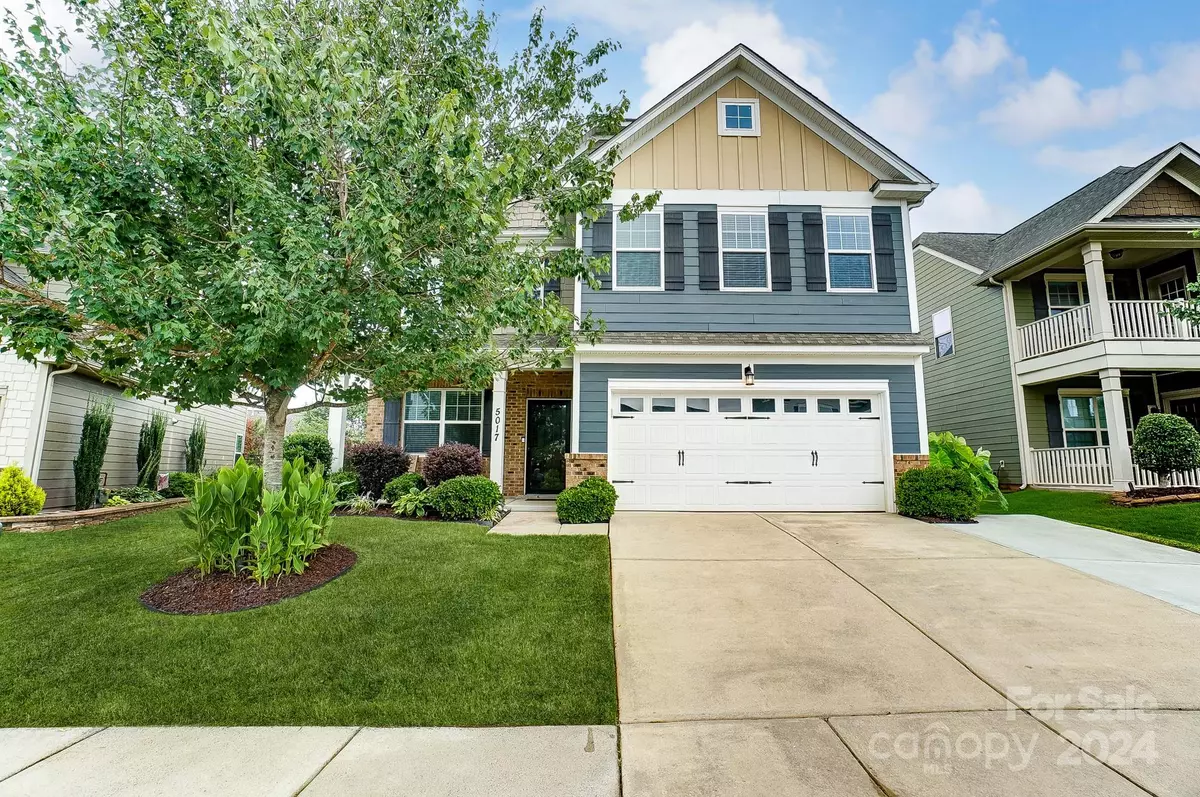$579,900
$579,900
For more information regarding the value of a property, please contact us for a free consultation.
5017 Fenwick CT Lancaster, SC 29720
5 Beds
4 Baths
3,097 SqFt
Key Details
Sold Price $579,900
Property Type Single Family Home
Sub Type Single Family Residence
Listing Status Sold
Purchase Type For Sale
Square Footage 3,097 sqft
Price per Sqft $187
Subdivision Walnut Creek
MLS Listing ID 4164256
Sold Date 08/20/24
Bedrooms 5
Full Baths 3
Half Baths 1
HOA Fees $30
HOA Y/N 1
Abv Grd Liv Area 3,097
Year Built 2015
Lot Size 6,594 Sqft
Acres 0.1514
Property Description
Welcome to this magnificent 3-story home in the heart of Walnut Creek. This spacious residence offers 5 bedrooms and 3.5 bathrooms, ensuring ample space for all your needs. The main level features stunning hardwood floors, crown molding, wainscoting, and abundant natural light. You’ll find an office space perfect for remote work or study, elegant formal dining, and a modern kitchen w/ granite countertops, a mosaic backsplash, a large island, and stainless steel appliances. On the second floor, the primary bedroom awaits, along w/ three additional bedrooms and a versatile loft area, providing endless possibilities for relaxation or entertainment. The third floor includes a full bedroom and bathroom, ideal for a personalized movie theater or play area. The private tranquil backyard w/ a large storage shed for your golf cart/ additional storage. Enjoy resort-style amenities, including two pools, walking trails, a clubhouse, a fitness area, baseball and soccer fields, and community ponds.
Location
State SC
County Lancaster
Zoning PDD
Interior
Interior Features Attic Walk In, Cable Prewire, Garden Tub, Kitchen Island, Open Floorplan, Storage, Walk-In Closet(s), Walk-In Pantry
Heating Heat Pump
Cooling Ceiling Fan(s), Central Air
Flooring Carpet, Hardwood, Tile
Fireplaces Type Gas
Fireplace true
Appliance Dishwasher, Disposal, Gas Oven, Gas Range, Gas Water Heater, Microwave, Self Cleaning Oven
Exterior
Exterior Feature Storage
Garage Spaces 2.0
Fence Back Yard, Fenced
Community Features Clubhouse, Picnic Area, Playground, Pond, Recreation Area, Sidewalks, Street Lights, Tennis Court(s), Walking Trails
Roof Type Shingle
Garage true
Building
Lot Description Wooded
Foundation Slab
Sewer Public Sewer
Water City
Level or Stories Three
Structure Type Brick Partial,Fiber Cement
New Construction false
Schools
Elementary Schools Unspecified
Middle Schools Unspecified
High Schools Unspecified
Others
HOA Name Hawthorne Management
Senior Community false
Acceptable Financing Cash, Conventional, FHA, VA Loan
Horse Property None
Listing Terms Cash, Conventional, FHA, VA Loan
Special Listing Condition None
Read Less
Want to know what your home might be worth? Contact us for a FREE valuation!

Our team is ready to help you sell your home for the highest possible price ASAP
© 2024 Listings courtesy of Canopy MLS as distributed by MLS GRID. All Rights Reserved.
Bought with Peter Hatheway • RE/MAX Executive







