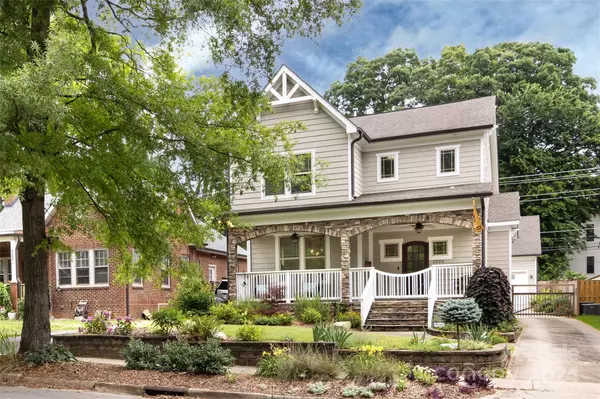$940,000
$960,000
2.1%For more information regarding the value of a property, please contact us for a free consultation.
2225 Commonwealth AVE Charlotte, NC 28205
3 Beds
3 Baths
2,681 SqFt
Key Details
Sold Price $940,000
Property Type Single Family Home
Sub Type Single Family Residence
Listing Status Sold
Purchase Type For Sale
Square Footage 2,681 sqft
Price per Sqft $350
Subdivision Chantilly
MLS Listing ID 4146924
Sold Date 08/28/24
Style Bungalow
Bedrooms 3
Full Baths 2
Half Baths 1
Abv Grd Liv Area 2,681
Year Built 2008
Lot Size 7,405 Sqft
Acres 0.17
Property Description
Beautiful and perfectly maintained home in Chantilly. Close to the heart of Plaza Midwood as well. This house has it all with an open floorplan, large rooms, high ceilings and great light. You can't beat the location for walking distance to restaurants and shopping. Wide front porch, perfect for people watching. Two car garage has huge storage above that could be turned into exercise space or second living area.
Location
State NC
County Mecklenburg
Zoning R5
Interior
Interior Features Attic Stairs Fixed, Drop Zone, Entrance Foyer, Garden Tub, Kitchen Island, Open Floorplan, Pantry, Storage, Walk-In Closet(s), Walk-In Pantry
Heating Forced Air
Cooling Ceiling Fan(s), Central Air, Multi Units
Flooring Carpet, Wood
Fireplaces Type Family Room, Gas, Gas Vented
Fireplace true
Appliance Dishwasher, Disposal, Double Oven, Electric Cooktop, Electric Oven, Electric Water Heater, Oven, Tankless Water Heater, Wall Oven, Wine Refrigerator
Exterior
Garage Spaces 4.0
Fence Back Yard
Utilities Available Cable Available, Electricity Connected, Gas
Roof Type Shingle
Parking Type Driveway, Detached Garage, Garage Door Opener
Garage true
Building
Lot Description Wooded
Foundation Crawl Space
Sewer Public Sewer
Water City
Architectural Style Bungalow
Level or Stories Two
Structure Type Hardboard Siding,Stone
New Construction false
Schools
Elementary Schools Oakhurst Steam Academy
Middle Schools Eastway
High Schools Garinger
Others
Senior Community false
Acceptable Financing Cash, Conventional, VA Loan
Listing Terms Cash, Conventional, VA Loan
Special Listing Condition None
Read Less
Want to know what your home might be worth? Contact us for a FREE valuation!

Our team is ready to help you sell your home for the highest possible price ASAP
© 2024 Listings courtesy of Canopy MLS as distributed by MLS GRID. All Rights Reserved.
Bought with Rebecca McGrath • Cottingham Chalk







