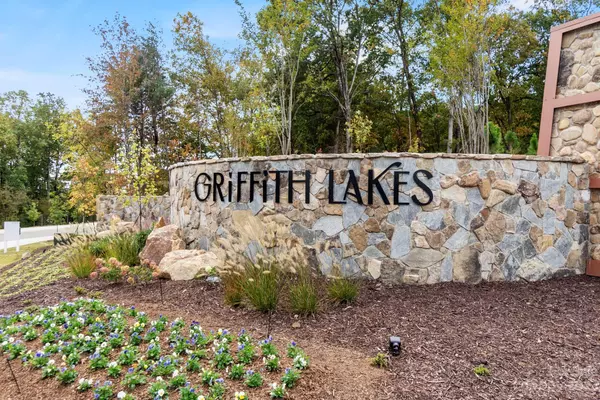$396,780
$384,990
3.1%For more information regarding the value of a property, please contact us for a free consultation.
3325 Finchborough CT Charlotte, NC 28269
3 Beds
3 Baths
1,879 SqFt
Key Details
Sold Price $396,780
Property Type Townhouse
Sub Type Townhouse
Listing Status Sold
Purchase Type For Sale
Square Footage 1,879 sqft
Price per Sqft $211
Subdivision Griffith Lakes
MLS Listing ID 4091683
Sold Date 08/09/24
Bedrooms 3
Full Baths 2
Half Baths 1
Construction Status Under Construction
HOA Fees $225/mo
HOA Y/N 1
Abv Grd Liv Area 1,879
Year Built 2024
Lot Size 2,178 Sqft
Acres 0.05
Property Description
Pack your bags, this home is ready for you to make your design selections and call it your own! As you enter the Wylie, the exquisite 9ft ceilings draw your attention down the entry hallway towards the sweeping views of this home's open-concept floor plan and luxurious finishes. The kitchen is adorned with stainless steel appliances including a gas range. The appealing primary bedroom suite boasts it's own sitting area, a lavish primary bath, and ample closet space. The secondary bedrooms also provide spacious walk-in closets. The covered porch is ideal for outdoor entertaining. This home is a must see—schedule a tour today! Lawn maintenance included in HOA. Quick access to I-77, I-85 and I-485, conveniently located to up town Charlotte, UNC Research Park, UNC Charlotte and Lake Norman. Verify stage of construction, home & community info, pricing, included features, terms, availability & amenities, are subject to change prior to sale, or at any time w/out notice or obligation.
Location
State NC
County Mecklenburg
Zoning MX-3
Interior
Heating Forced Air, Natural Gas
Cooling Central Air
Flooring Carpet, Vinyl
Fireplace false
Appliance Dishwasher, Disposal, Electric Water Heater, Gas Range, Microwave, Plumbed For Ice Maker
Exterior
Exterior Feature Lawn Maintenance
Garage Spaces 1.0
Community Features Dog Park, Lake Access, Playground, Sidewalks, Street Lights, Walking Trails
Waterfront Description Paddlesport Launch Site - Community
Roof Type Shingle
Garage true
Building
Lot Description Level
Foundation Slab
Builder Name Toll Brothers
Sewer Public Sewer
Water City
Level or Stories Two
Structure Type Hardboard Siding
New Construction true
Construction Status Under Construction
Schools
Elementary Schools David Cox Road
Middle Schools Ridge Road
High Schools Unspecified
Others
Senior Community false
Acceptable Financing Cash, Conventional, FHA, VA Loan
Listing Terms Cash, Conventional, FHA, VA Loan
Special Listing Condition None
Read Less
Want to know what your home might be worth? Contact us for a FREE valuation!

Our team is ready to help you sell your home for the highest possible price ASAP
© 2024 Listings courtesy of Canopy MLS as distributed by MLS GRID. All Rights Reserved.
Bought with Kirsten Robinson • Berkshire Hathaway HomeServices Carolinas Realty







