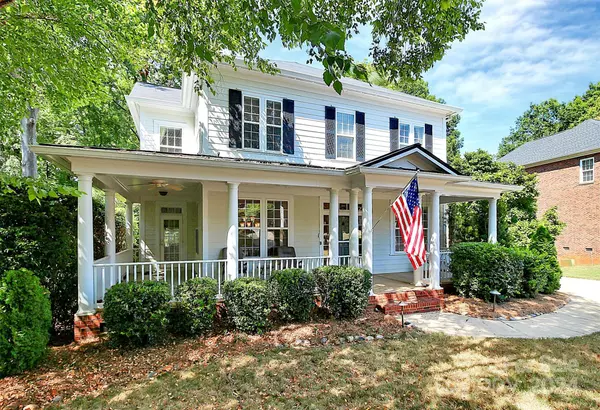$740,000
$710,000
4.2%For more information regarding the value of a property, please contact us for a free consultation.
809 Deercross LN Waxhaw, NC 28173
4 Beds
4 Baths
3,290 SqFt
Key Details
Sold Price $740,000
Property Type Single Family Home
Sub Type Single Family Residence
Listing Status Sold
Purchase Type For Sale
Square Footage 3,290 sqft
Price per Sqft $224
Subdivision Hunter Oaks
MLS Listing ID 4155230
Sold Date 08/15/24
Style Traditional
Bedrooms 4
Full Baths 3
Half Baths 1
HOA Fees $70/ann
HOA Y/N 1
Abv Grd Liv Area 3,290
Year Built 2001
Lot Size 0.330 Acres
Acres 0.33
Property Description
This charming home features a wraparound porch, a main-level study with custom built-ins and a drop-zone, and a kitchen that opens up to the family room perfect for entertaining! The family room has a gas fireplace, and upstairs, a loft offers additional privacy. The spacious owners suite includes a separate shower, a garden tub, and granite countertops. An in-law suite with a full bath adds to the home's appeal. With 4 bedrooms and 3.5 baths, this house is ready for your personal touch. An oversized 2-car garage, tiered deck, brick patio with fire pit, and tree-lined yard backing up to Longview Country Club complete the package. Though it may need updates like fresh paint and new flooring, it offers an incredible opportunity to create your dream living space in a top-rated school community. Seller is offering a $10,000 concession for paint and flooring with acceptable offer.
Location
State NC
County Union
Zoning AG9
Interior
Interior Features Drop Zone, Garden Tub, Kitchen Island, Pantry, Walk-In Closet(s)
Heating Central, Forced Air, Natural Gas
Cooling Central Air
Flooring Carpet, Wood
Fireplaces Type Gas Log, Great Room
Fireplace true
Appliance Dishwasher, Disposal, Electric Oven, Electric Range, Exhaust Fan, Freezer, Gas Water Heater, Microwave, Plumbed For Ice Maker, Self Cleaning Oven
Exterior
Exterior Feature Fire Pit, In-Ground Irrigation
Garage Spaces 2.0
Fence Back Yard
Community Features Clubhouse, Playground, Street Lights, Tennis Court(s), Walking Trails
Utilities Available Gas
Roof Type Shingle
Garage true
Building
Lot Description Green Area, Wooded
Foundation Crawl Space
Builder Name Lillian Floyd
Sewer Public Sewer
Water City
Architectural Style Traditional
Level or Stories Two
Structure Type Hardboard Siding
New Construction false
Schools
Elementary Schools Rea View
Middle Schools Marvin Ridge
High Schools Marvin Ridge
Others
HOA Name Brasael
Senior Community false
Acceptable Financing Cash, Conventional, FHA, VA Loan
Listing Terms Cash, Conventional, FHA, VA Loan
Special Listing Condition None
Read Less
Want to know what your home might be worth? Contact us for a FREE valuation!

Our team is ready to help you sell your home for the highest possible price ASAP
© 2024 Listings courtesy of Canopy MLS as distributed by MLS GRID. All Rights Reserved.
Bought with Amanda Jarrell • EXP Realty LLC Ballantyne







