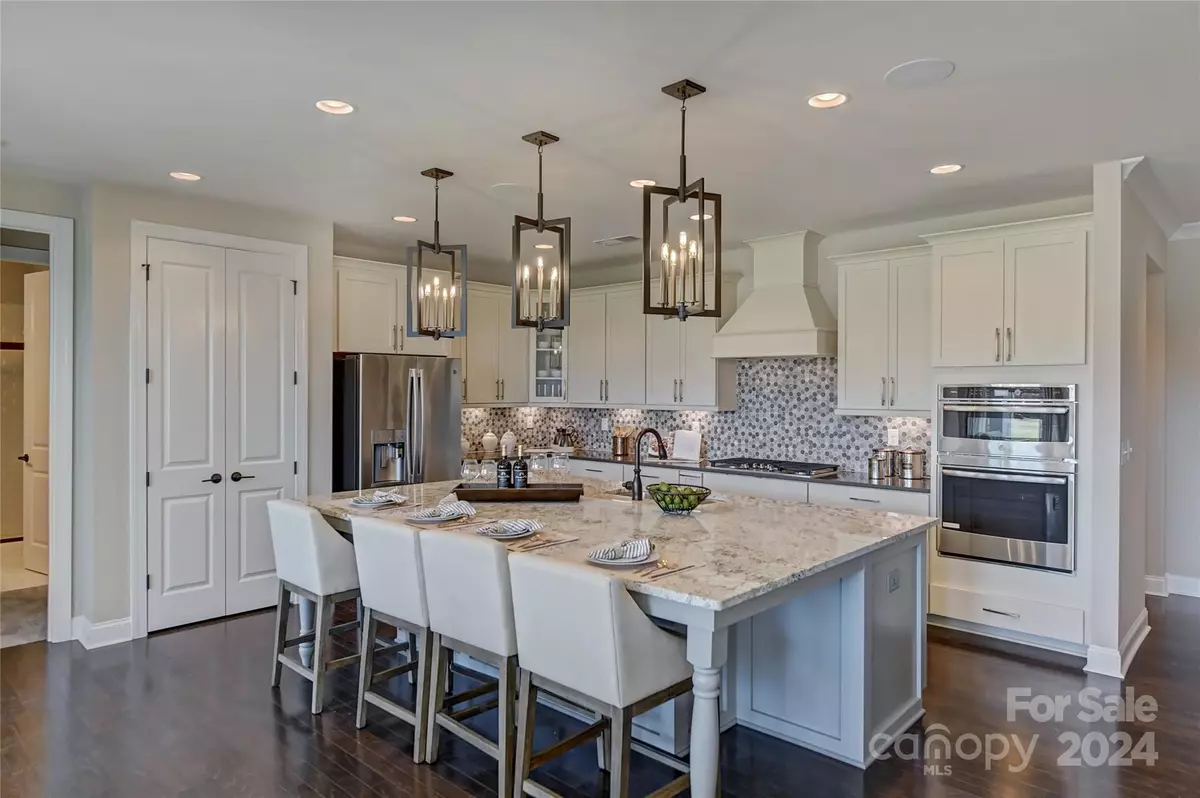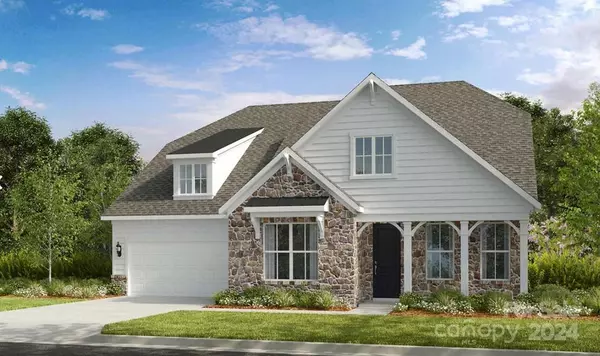$812,830
$812,830
For more information regarding the value of a property, please contact us for a free consultation.
11814 Casabella DR Huntersville, NC 28078
3 Beds
4 Baths
3,007 SqFt
Key Details
Sold Price $812,830
Property Type Single Family Home
Sub Type Single Family Residence
Listing Status Sold
Purchase Type For Sale
Square Footage 3,007 sqft
Price per Sqft $270
Subdivision Walden
MLS Listing ID 4127696
Sold Date 08/23/24
Style Farmhouse
Bedrooms 3
Full Baths 3
Half Baths 1
Construction Status Under Construction
HOA Fees $96/ann
HOA Y/N 1
Abv Grd Liv Area 3,007
Year Built 2024
Lot Size 0.260 Acres
Acres 0.26
Property Description
MLS#4127696 REPRESENTATIVE PHOTOS ADDED. Summer Completion! Discover the Pikewood floorplan, where luxury meets functionality. This home features a 3-car tandem garage, large pantry, first-floor guest suite, and a spa-like primary sanctuary with a walk-in shower. Upstairs, enjoy a game room, additional bedroom, and bathroom. With a laundry room off the garage entry and flex space by the front door, convenience and versatility define this modern living space. Structural options added: large walk-in shower in owner's suite, large pantry, sliding door to outdoor living, second floor with game room and bedroom suite.
Location
State NC
County Mecklenburg
Zoning res
Rooms
Main Level Bedrooms 2
Interior
Interior Features Garden Tub, Kitchen Island, Pantry, Tray Ceiling(s), Walk-In Closet(s), Walk-In Pantry
Heating Central, Natural Gas
Cooling Central Air, Zoned
Flooring Wood
Fireplaces Type Gas, Gas Vented, Great Room
Fireplace true
Appliance Dishwasher, Disposal, Double Oven, Gas Cooktop, Microwave, Wall Oven
Exterior
Exterior Feature Other - See Remarks
Garage Spaces 3.0
Community Features Clubhouse, Playground, Sidewalks, Street Lights, Walking Trails
Roof Type Shingle
Garage true
Building
Lot Description Level
Foundation Slab
Builder Name Taylor Morrison
Sewer Public Sewer
Water City
Architectural Style Farmhouse
Level or Stories One and One Half
Structure Type Fiber Cement,Metal,Stone Veneer
New Construction true
Construction Status Under Construction
Schools
Elementary Schools Huntersville
Middle Schools Bailey
High Schools William Amos Hough
Others
HOA Name Key Management
Senior Community false
Restrictions Architectural Review
Acceptable Financing Cash, Conventional, FHA, VA Loan
Listing Terms Cash, Conventional, FHA, VA Loan
Special Listing Condition None
Read Less
Want to know what your home might be worth? Contact us for a FREE valuation!

Our team is ready to help you sell your home for the highest possible price ASAP
© 2024 Listings courtesy of Canopy MLS as distributed by MLS GRID. All Rights Reserved.
Bought with Joe Puma • Puma & Associates Realty, Inc.







