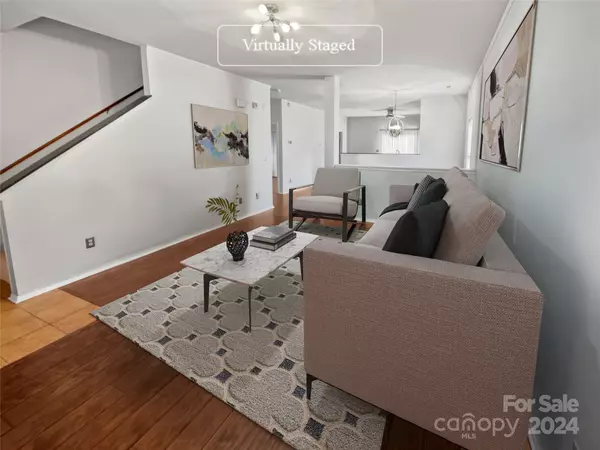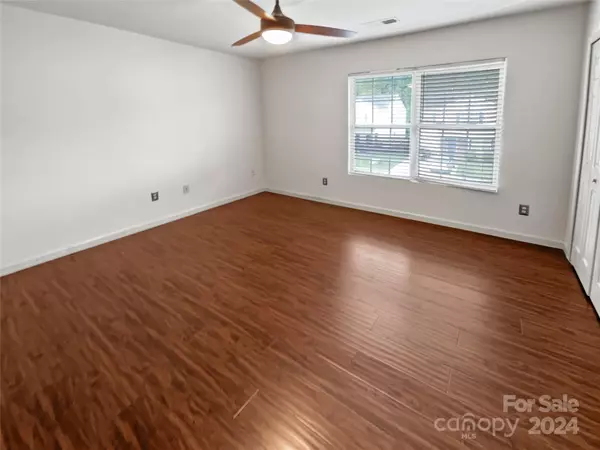$335,000
$351,000
4.6%For more information regarding the value of a property, please contact us for a free consultation.
8308 Ainsworth ST Charlotte, NC 28216
4 Beds
4 Baths
2,102 SqFt
Key Details
Sold Price $335,000
Property Type Single Family Home
Sub Type Single Family Residence
Listing Status Sold
Purchase Type For Sale
Square Footage 2,102 sqft
Price per Sqft $159
Subdivision Mcintyre
MLS Listing ID 4135635
Sold Date 08/23/24
Bedrooms 4
Full Baths 3
Half Baths 1
HOA Fees $55/mo
HOA Y/N 1
Abv Grd Liv Area 2,102
Year Built 2004
Lot Size 6,098 Sqft
Acres 0.14
Property Description
Welcome to a stylish, tastefully designed home that is sure to impress with its elegant details and comfort. The serene interior captivates you with its neutral color paint scheme that creates a warm and inviting ambience. The well-appointed kitchen features all stainless steel appliances, and an accent backsplash for a touch of finesse. Retreat to the luxurious primary bathroom which features double sinks, providing plenty of room for morning preparations along with a separate tub and shower making it a place of relaxation and peace after a long day. Step outside and enjoy the tranquility of the beautifully kept patio, perfect for entertaining or simple relaxation. Adding to the outdoor appeal, the property boasts a spacious, fenced-in backyard providing privacy and making it a pet-lovers paradise. Exploring this beautifully maintained property, you'll find that each detail has been thoughtfully considered to make it a place you'd love to be home.
Location
State NC
County Mecklenburg
Zoning MX2INNOV
Interior
Heating Central, Natural Gas
Cooling Central Air
Flooring Carpet
Fireplace false
Appliance Dishwasher, Electric Range, Microwave
Exterior
Exterior Feature Hot Tub
Garage Spaces 1.0
Roof Type Composition
Garage true
Building
Lot Description Corner Lot
Foundation Slab
Sewer Public Sewer
Water Public
Level or Stories Two
Structure Type Vinyl
New Construction false
Schools
Elementary Schools Hornets Nest
Middle Schools Ranson
High Schools Hopewell
Others
HOA Name Kuester Management Group
Senior Community false
Acceptable Financing Cash, Conventional, FHA, VA Loan
Listing Terms Cash, Conventional, FHA, VA Loan
Special Listing Condition None
Read Less
Want to know what your home might be worth? Contact us for a FREE valuation!

Our team is ready to help you sell your home for the highest possible price ASAP
© 2024 Listings courtesy of Canopy MLS as distributed by MLS GRID. All Rights Reserved.
Bought with Bernard Dede • Dedeluxe Living Inc







