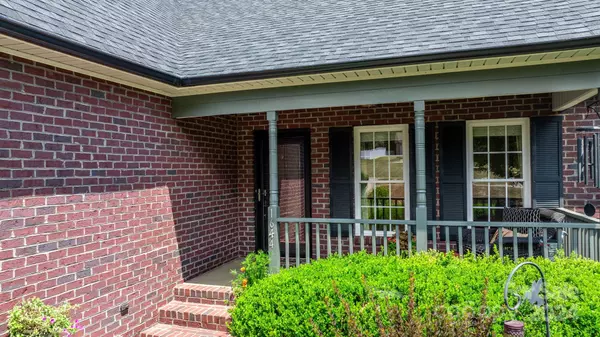$419,900
$419,000
0.2%For more information regarding the value of a property, please contact us for a free consultation.
1644 Shady Grove CT Newton, NC 28658
3 Beds
3 Baths
2,078 SqFt
Key Details
Sold Price $419,900
Property Type Single Family Home
Sub Type Single Family Residence
Listing Status Sold
Purchase Type For Sale
Square Footage 2,078 sqft
Price per Sqft $202
Subdivision Olde St. Paul
MLS Listing ID 4162681
Sold Date 08/22/24
Bedrooms 3
Full Baths 3
Abv Grd Liv Area 2,078
Year Built 2002
Lot Size 0.340 Acres
Acres 0.34
Property Description
Stunning 3 bedroom 3 bathroom home, designed for comfort & style. The entry leads to the spacious living room that has built-ins and a cozy gas log fireplace. There is also a dining area for dinners or a fun game night. The kitchen has custom cabinets, walk-in pantry, & stainless appliances including a range with double ovens. There is an adorable breakfast area to enjoy your morning coffee. The primary bedroom has a walk-in closet, luxurious bathroom with walk-in shower, dual vanities, & a dressing table. There are 2 more bedrooms & another full bath on the main, & upstairs there is a versatile bonus room, bathroom & a closet. Outside stroll through the lovely wildlife habitat yard, & then get comfy on the screened in porch. You can also soak in the hot tub under the Crossvine that drapes the patio, or grill some burgers in the outdoor kitchen. There is also an oversized garage with Gladiator cabinets, plus more cabinetry & a workbench. This is the perfect place to call home.
Location
State NC
County Catawba
Zoning R-20
Rooms
Main Level Bedrooms 3
Interior
Interior Features Built-in Features, Walk-In Pantry
Heating Electric, Heat Pump
Cooling Ceiling Fan(s), Central Air
Flooring Carpet, Tile, Wood, Other - See Remarks
Fireplaces Type Gas Log, Living Room
Fireplace true
Appliance Dishwasher, Double Oven, Electric Water Heater, Gas Range, Microwave, Refrigerator, Self Cleaning Oven, Other
Exterior
Exterior Feature Hot Tub, Outdoor Kitchen
Garage Spaces 2.0
Garage true
Building
Foundation Crawl Space, Slab, Other - See Remarks
Sewer Septic Installed
Water City
Level or Stories 1 Story/F.R.O.G.
Structure Type Brick Partial,Hardboard Siding
New Construction false
Schools
Elementary Schools Startown
Middle Schools Maiden
High Schools Maiden
Others
Senior Community false
Restrictions Deed
Special Listing Condition None
Read Less
Want to know what your home might be worth? Contact us for a FREE valuation!

Our team is ready to help you sell your home for the highest possible price ASAP
© 2024 Listings courtesy of Canopy MLS as distributed by MLS GRID. All Rights Reserved.
Bought with Bryan Heyl • Realty Executives of Hickory






