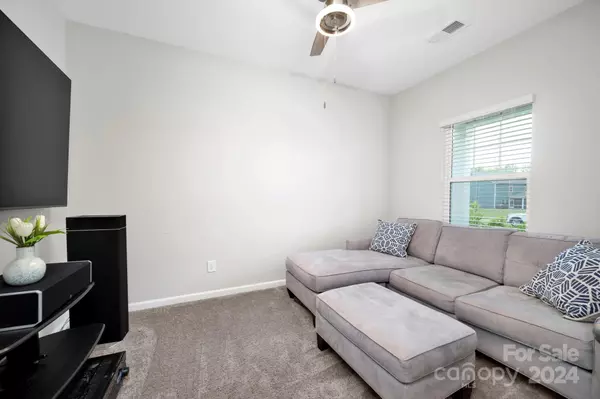$495,000
$510,000
2.9%For more information regarding the value of a property, please contact us for a free consultation.
5911 Trinity Crossing CIR Kannapolis, NC 28081
4 Beds
3 Baths
2,643 SqFt
Key Details
Sold Price $495,000
Property Type Single Family Home
Sub Type Single Family Residence
Listing Status Sold
Purchase Type For Sale
Square Footage 2,643 sqft
Price per Sqft $187
Subdivision Trinity Crossing
MLS Listing ID 4141084
Sold Date 08/22/24
Bedrooms 4
Full Baths 2
Half Baths 1
Construction Status Completed
HOA Fees $57/qua
HOA Y/N 1
Abv Grd Liv Area 2,643
Year Built 2021
Lot Size 0.350 Acres
Acres 0.35
Property Description
Welcome to your like-new home, built in 2021. This beautiful home offers the perfect blend of convenience and comfortable living, ideally located to the best of Kannapolis and Concord. Inside you'll find an open floorplan with a spacious living area. The kitchen offers ample cabinet space, a large island for cooking and seating. The first floor also includes a versatile bonus room, perfect for a home office or playroom. Upstairs, the expansive master suite is complete with his-and-hers closets and spacious master bath. The upper level also houses three additional bedrooms, providing plenty of space for family or guests, and a conveniently located laundry room. The two-car garage features epoxy floors and offers great space for a workshop.
Coming Soon - Kellswater Commons Retail Center: 5-minute drive.
Afton Ridge Shopping Center, Concord: 10-minute drive.
Downtown Kannapolis and CannonBallers Stadium: 9-minute drive.
Downtown CLT and CLT International Airport: 30 minute drive.
Location
State NC
County Cabarrus
Zoning RM-1
Interior
Heating Central, Forced Air, Natural Gas
Cooling Central Air
Flooring Carpet, Vinyl
Fireplaces Type Living Room
Fireplace true
Appliance Dishwasher, Microwave, Oven, Refrigerator, Washer/Dryer
Exterior
Garage Spaces 2.0
Fence Back Yard
Community Features Sidewalks, Street Lights, Walking Trails
Utilities Available Gas
Roof Type Shingle
Parking Type Driveway, Attached Garage, Garage Faces Front
Garage true
Building
Foundation Slab
Builder Name Smith Douglass Homes
Sewer Public Sewer
Water City
Level or Stories Two
Structure Type Fiber Cement
New Construction false
Construction Status Completed
Schools
Elementary Schools Unspecified
Middle Schools Unspecified
High Schools Unspecified
Others
HOA Name Hawthorne Management
Senior Community false
Acceptable Financing Cash, Conventional, VA Loan
Listing Terms Cash, Conventional, VA Loan
Special Listing Condition None
Read Less
Want to know what your home might be worth? Contact us for a FREE valuation!

Our team is ready to help you sell your home for the highest possible price ASAP
© 2024 Listings courtesy of Canopy MLS as distributed by MLS GRID. All Rights Reserved.
Bought with Noelle Donovan Baranuk • Allen Tate Concord







