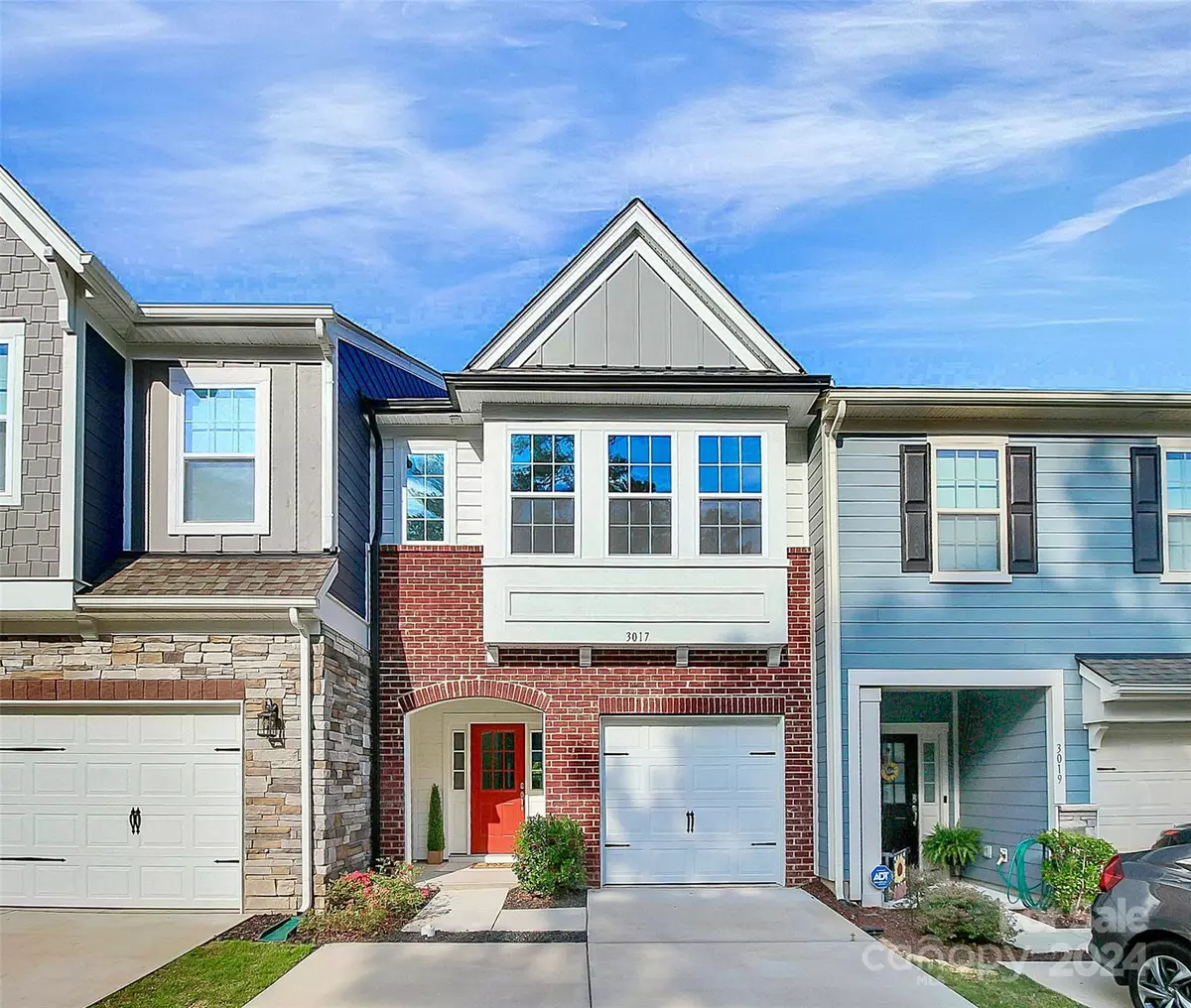$397,500
$399,900
0.6%For more information regarding the value of a property, please contact us for a free consultation.
3017 Patchwork CT Fort Mill, SC 29708
3 Beds
3 Baths
1,613 SqFt
Key Details
Sold Price $397,500
Property Type Townhouse
Sub Type Townhouse
Listing Status Sold
Purchase Type For Sale
Square Footage 1,613 sqft
Price per Sqft $246
Subdivision Masons Bend
MLS Listing ID 4152822
Sold Date 08/16/24
Bedrooms 3
Full Baths 2
Half Baths 1
Construction Status Completed
HOA Fees $210/mo
HOA Y/N 1
Abv Grd Liv Area 1,613
Year Built 2021
Lot Size 2,178 Sqft
Acres 0.05
Lot Dimensions 20x130
Property Description
Experience an incredible Fort Mill community and everything it has to offer in this beautiful like-new townhome from DRB Homes. Built in 2021 with 3 beds up and 2.5 baths. The property has everything you need with an attached garage, open kitchen and entertaining space, side-by-side laundry upstairs and fenced-in yard. The picturesque Masons Bend neighborhood is situated along the Catawba River, just off I77. Close proximity to everything Fort Mill and Rock Hill. It has tons of amenities including a clubhouse, gym, yoga room, indoor and outdoor fireplaces, playground, two pools, private kayak launch and hiking trails. Not to mention the desirable Fort Mill school district and quick access to Charlotte. Come tour it today and make it home!
Location
State SC
County York
Zoning MXU
Interior
Interior Features Attic Stairs Pulldown, Kitchen Island, Pantry, Walk-In Closet(s)
Heating Central, Forced Air, Natural Gas, Zoned
Cooling Central Air, Zoned
Flooring Carpet, Tile, Vinyl, Wood
Fireplace false
Appliance Dishwasher, Disposal, Dryer, Gas Range, Microwave, Refrigerator, Washer, Washer/Dryer
Exterior
Garage Spaces 1.0
Fence Back Yard, Fenced
Community Features Clubhouse, Fitness Center, Lake Access, Outdoor Pool, Playground, Recreation Area, Sidewalks, Street Lights, Walking Trails
Roof Type Shingle
Parking Type Driveway, Attached Garage, Garage Faces Front
Garage true
Building
Foundation Slab
Builder Name DRB Homes
Sewer Public Sewer
Water City
Level or Stories Two
Structure Type Brick Partial,Fiber Cement
New Construction false
Construction Status Completed
Schools
Elementary Schools Kings Town
Middle Schools Banks Trail
High Schools Catawba Ridge
Others
HOA Name CAMS
Senior Community false
Acceptable Financing Cash, Conventional, FHA, VA Loan
Listing Terms Cash, Conventional, FHA, VA Loan
Special Listing Condition None
Read Less
Want to know what your home might be worth? Contact us for a FREE valuation!

Our team is ready to help you sell your home for the highest possible price ASAP
© 2024 Listings courtesy of Canopy MLS as distributed by MLS GRID. All Rights Reserved.
Bought with Tracey Broome • NorthGroup Real Estate LLC







