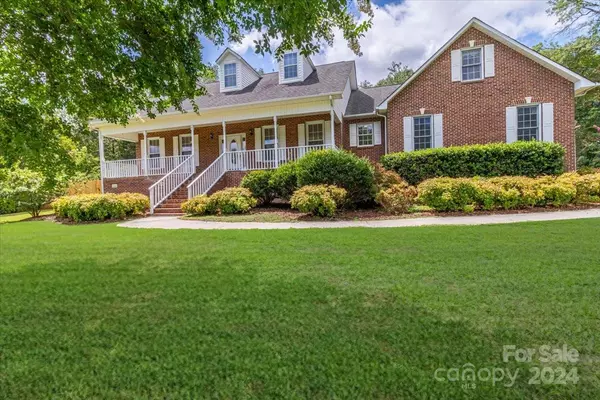$450,000
$450,000
For more information regarding the value of a property, please contact us for a free consultation.
3508 Victorian HL Richburg, SC 29729
3 Beds
3 Baths
2,692 SqFt
Key Details
Sold Price $450,000
Property Type Single Family Home
Sub Type Single Family Residence
Listing Status Sold
Purchase Type For Sale
Square Footage 2,692 sqft
Price per Sqft $167
Subdivision Victorian Hills
MLS Listing ID 4158727
Sold Date 08/15/24
Style Traditional
Bedrooms 3
Full Baths 2
Half Baths 1
HOA Fees $4/ann
HOA Y/N 1
Abv Grd Liv Area 2,692
Year Built 1997
Lot Size 1.240 Acres
Acres 1.24
Property Description
Welcome to 3508 Victorian Hill in Richburg, SC—a charming home set on a beautifully manicured 1.2-acre lot adorned with mature fruit trees and vibrant azaleas. As you arrive, you'll be greeted by a delightful front porch, ideal for relaxing and enjoying the serene surroundings. Step into the foyer that leads to a cozy living room featuring a gas fireplace, perfect for family gatherings. The extra-large sunroom provides abundant natural light and a peaceful space to unwind. Upstairs, a large bonus room over the garage offers versatile space for a home office, playroom, or guest suite. The property also includes a 2-car attached garage and an additional 2-car detached garage with extra storage space above it, ensuring ample parking and storage options. The private, fenced-in backyard is perfect for outdoor activities, featuring a back deck ideal for entertaining and enjoying the outdoors. Experience the perfect blend of elegance, comfort, and functionality at 3508 Victorian Hill!
Location
State SC
County Chester
Zoning R
Rooms
Main Level Bedrooms 3
Interior
Heating Heat Pump
Cooling Central Air, Electric
Flooring Carpet, Linoleum, Tile, Vinyl, Wood
Fireplaces Type Gas Log, Gas Vented, Living Room
Fireplace true
Appliance Dishwasher, Gas Cooktop, Gas Oven, Microwave, Refrigerator
Exterior
Garage Spaces 4.0
Fence Back Yard, Fenced, Wood
Roof Type Shingle
Garage true
Building
Foundation Crawl Space
Sewer Septic Installed
Water Well
Architectural Style Traditional
Level or Stories Two
Structure Type Brick Full
New Construction false
Schools
Elementary Schools Lewisville
Middle Schools Lewisville
High Schools Lewisville
Others
Senior Community false
Restrictions No Representation
Acceptable Financing Cash, Conventional, FHA, USDA Loan, VA Loan
Listing Terms Cash, Conventional, FHA, USDA Loan, VA Loan
Special Listing Condition None
Read Less
Want to know what your home might be worth? Contact us for a FREE valuation!

Our team is ready to help you sell your home for the highest possible price ASAP
© 2024 Listings courtesy of Canopy MLS as distributed by MLS GRID. All Rights Reserved.
Bought with Chris Beard • Rinehart Realty Corporation







