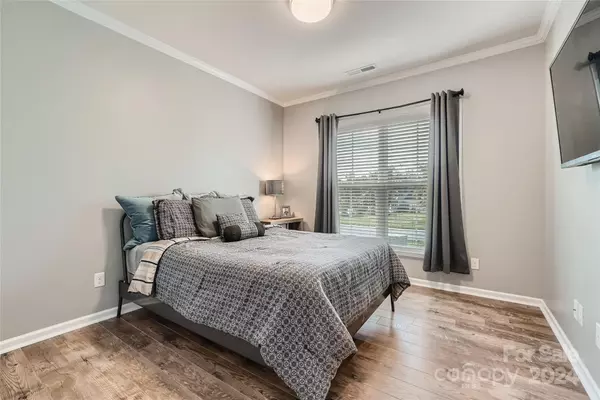$760,000
$775,000
1.9%For more information regarding the value of a property, please contact us for a free consultation.
1005 Nethermead CT Huntersville, NC 28078
5 Beds
3 Baths
3,141 SqFt
Key Details
Sold Price $760,000
Property Type Single Family Home
Sub Type Single Family Residence
Listing Status Sold
Purchase Type For Sale
Square Footage 3,141 sqft
Price per Sqft $241
Subdivision Olmsted
MLS Listing ID 4149422
Sold Date 08/15/24
Style Charleston
Bedrooms 5
Full Baths 3
HOA Fees $116/qua
HOA Y/N 1
Abv Grd Liv Area 3,141
Year Built 2017
Lot Size 0.280 Acres
Acres 0.28
Property Description
This beautiful, move in ready home is a true must see with 5 bedrooms, 3 full bath with one bed/bath on the main floor. Main floor features laminate floors throughout and an open floorplan from Chef's gourmet kitchen with gas cooktop, wall convection oven, vented hood, oversized island and walk in patry, to great room with 4ft bump out and stone fireplace. The butler's pantry/coffee bar leads you to the formal dining room (sellers have added double French doors and currently use as an office). Upstairs enjoy the huge loft and oversized bedrooms with large walk in closets. Primary retreat features dual closets, soaking tub, split countertops and upgraded cabinetry. Looking for more? Don't miss the unfinished basement for endless possibilities! Enjoy the beautiful weather on your screened porch overlooking your flat, treelined backyard with paver patio and fenced in yard. Enjoy the amazing clubhouse pool, or pick up a game of tennis at the courts.
Location
State NC
County Mecklenburg
Zoning R3
Rooms
Basement Unfinished
Main Level Bedrooms 1
Interior
Interior Features Cable Prewire, Garden Tub, Kitchen Island, Open Floorplan, Pantry, Walk-In Closet(s), Walk-In Pantry
Heating Central
Cooling Central Air
Flooring Carpet, Laminate, Tile
Fireplaces Type Gas, Great Room
Fireplace true
Appliance Convection Oven, Dishwasher, Disposal, Dryer, Exhaust Hood, Gas Cooktop, Refrigerator, Wall Oven, Washer/Dryer
Exterior
Garage Spaces 3.0
Fence Back Yard, Fenced
Community Features Clubhouse, Game Court, Outdoor Pool, Playground, Sidewalks, Sport Court
Utilities Available Cable Available, Electricity Connected, Gas, Underground Power Lines, Wired Internet Available
Roof Type Shingle
Garage true
Building
Lot Description Level
Foundation Basement
Builder Name Pulte
Sewer Public Sewer
Water City
Architectural Style Charleston
Level or Stories Two
Structure Type Hardboard Siding
New Construction false
Schools
Elementary Schools Unspecified
Middle Schools Unspecified
High Schools Unspecified
Others
HOA Name Kuester Management
Senior Community false
Restrictions Architectural Review,Deed,Subdivision
Acceptable Financing Cash, Conventional, VA Loan
Listing Terms Cash, Conventional, VA Loan
Special Listing Condition None
Read Less
Want to know what your home might be worth? Contact us for a FREE valuation!

Our team is ready to help you sell your home for the highest possible price ASAP
© 2024 Listings courtesy of Canopy MLS as distributed by MLS GRID. All Rights Reserved.
Bought with Melissa Polce • ERA Live Moore







