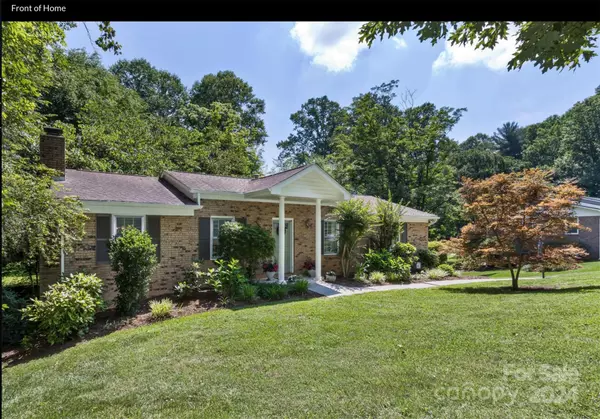$448,425
$475,000
5.6%For more information regarding the value of a property, please contact us for a free consultation.
1999 Glenheath DR Hendersonville, NC 28791
3 Beds
2 Baths
1,860 SqFt
Key Details
Sold Price $448,425
Property Type Single Family Home
Sub Type Single Family Residence
Listing Status Sold
Purchase Type For Sale
Square Footage 1,860 sqft
Price per Sqft $241
Subdivision Heatherwood
MLS Listing ID 4151131
Sold Date 08/07/24
Style Ranch
Bedrooms 3
Full Baths 2
HOA Fees $3/ann
HOA Y/N 1
Abv Grd Liv Area 1,447
Year Built 1971
Lot Size 0.710 Acres
Acres 0.71
Property Description
Welcome to this delightful 1971 ranch-style home nestled in the serene Heatherwood subdivision. Featuring 3 bedrooms and 2 baths, this charming residence offers comfort and convenience. Enjoy the changing seasons in the inviting three-season sunroom, or relax in the private backyard where the birds are chirping, perfect for gatherings and outdoor activities. The partially finished walk-out basement provides versatile space for a home gym, office, or entertainment area. New furnace in 2018, and several updates since 2021. Situated on an ample lot, this property combines tranquility with suburban living. A classic residence offering a blend of comfort and potential. Convenient to all things Hendersonville: Mills River/Rugby/West schools, shopping, entertainment, restaurants, interstate, and airport.
Location
State NC
County Henderson
Zoning R2
Rooms
Basement Partially Finished
Main Level Bedrooms 3
Interior
Heating Forced Air
Cooling Central Air
Flooring Carpet, Hardwood, Tile
Fireplaces Type Living Room, Wood Burning
Fireplace true
Appliance Dishwasher, Electric Range, Microwave
Exterior
Garage Spaces 2.0
Roof Type Shingle
Parking Type Basement, Driveway
Garage true
Building
Lot Description Level, Sloped
Foundation Basement
Sewer Septic Installed
Water City
Architectural Style Ranch
Level or Stories One
Structure Type Brick Full
New Construction false
Schools
Elementary Schools Mills River
Middle Schools Rugby
High Schools West Henderson
Others
HOA Name Eric Dover
Senior Community false
Acceptable Financing Cash, Conventional
Listing Terms Cash, Conventional
Special Listing Condition None
Read Less
Want to know what your home might be worth? Contact us for a FREE valuation!

Our team is ready to help you sell your home for the highest possible price ASAP
© 2024 Listings courtesy of Canopy MLS as distributed by MLS GRID. All Rights Reserved.
Bought with Kristy Thompson • Allen Tate/Beverly-Hanks Waynesville







