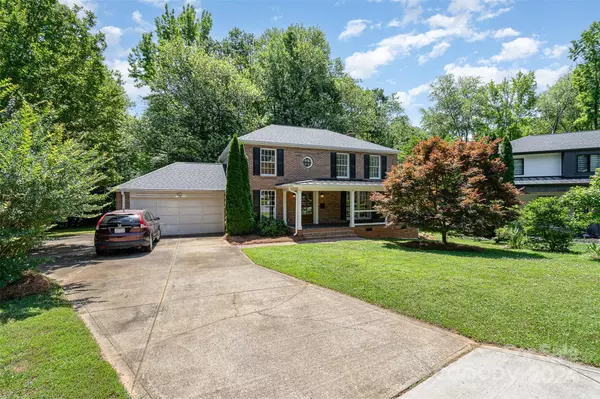$728,800
$728,800
For more information regarding the value of a property, please contact us for a free consultation.
406 Roselawn PL Charlotte, NC 28211
4 Beds
3 Baths
2,074 SqFt
Key Details
Sold Price $728,800
Property Type Single Family Home
Sub Type Single Family Residence
Listing Status Sold
Purchase Type For Sale
Square Footage 2,074 sqft
Price per Sqft $351
Subdivision Sherwood Forest
MLS Listing ID 4131798
Sold Date 08/01/24
Style Traditional
Bedrooms 4
Full Baths 2
Half Baths 1
Abv Grd Liv Area 2,074
Year Built 1985
Lot Size 0.750 Acres
Acres 0.75
Property Description
Welcome to your dream 4 BEDROOM home, nestled in a serene CUL-DE SAC to be enjoyed from your covered FRONT PORCH. A large PRIVATE BACKYARD allows you to enjoy the tranquility of nature from your large BACK DECK, perfect for observing local wildlife. The beautifully RENOVATED KITCHEN is a cook’s delight and ideal for entertaining guests. This home features a private office downstairs, making remote work a breeze. Upstairs, you'll find four spacious bedrooms and two full bathrooms. ROOF INSTALLED MAY 2024.. Freshly painted and with cleaned carpets, this home is move-in ready.Located in an established, NON-HOA neighborhood, this home offers the best location in Charlotte. Become part of a vibrant community with Friday food trucks, holiday parades, and more. Don't miss out on this unique opportunity to live in comfort and style while staying connected to your community. SELLER IS OFFERING A $5,000 CREDIT TO THE BUYER WITH AN ACCEPTED OFFER!!!
Location
State NC
County Mecklenburg
Zoning N1-A
Interior
Interior Features Attic Stairs Pulldown
Heating Electric
Cooling Central Air
Flooring Carpet, Tile, Wood
Fireplaces Type Wood Burning
Fireplace true
Appliance Dishwasher, Electric Water Heater, Exhaust Hood, Induction Cooktop, Oven, Self Cleaning Oven
Exterior
Garage Spaces 2.0
Utilities Available Electricity Connected
Roof Type Shingle
Garage true
Building
Lot Description Cul-De-Sac, Flood Fringe Area, Flood Plain/Bottom Land
Foundation Crawl Space
Sewer Public Sewer
Water City
Architectural Style Traditional
Level or Stories Two
Structure Type Brick Partial,Vinyl
New Construction false
Schools
Elementary Schools Billingsville / Cotswold
Middle Schools Alexander Graham
High Schools Myers Park
Others
Senior Community false
Acceptable Financing Cash, Conventional, FHA, VA Loan
Listing Terms Cash, Conventional, FHA, VA Loan
Special Listing Condition None
Read Less
Want to know what your home might be worth? Contact us for a FREE valuation!

Our team is ready to help you sell your home for the highest possible price ASAP
© 2024 Listings courtesy of Canopy MLS as distributed by MLS GRID. All Rights Reserved.
Bought with Grace Walser • The Agency - Charlotte







