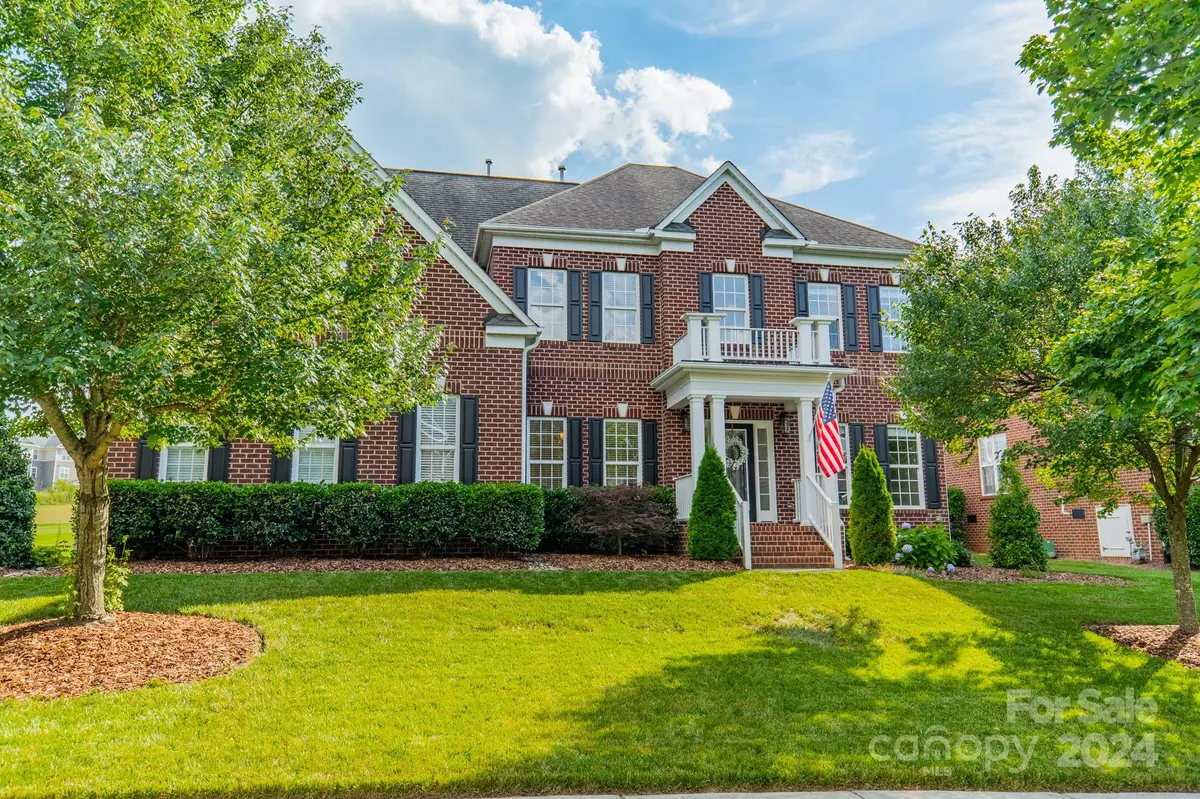$792,000
$775,000
2.2%For more information regarding the value of a property, please contact us for a free consultation.
554 Fairwoods DR Huntersville, NC 28078
4 Beds
4 Baths
3,364 SqFt
Key Details
Sold Price $792,000
Property Type Single Family Home
Sub Type Single Family Residence
Listing Status Sold
Purchase Type For Sale
Square Footage 3,364 sqft
Price per Sqft $235
Subdivision Skybrook
MLS Listing ID 4154311
Sold Date 08/01/24
Bedrooms 4
Full Baths 4
HOA Fees $47/ann
HOA Y/N 1
Abv Grd Liv Area 3,364
Year Built 2007
Lot Size 0.290 Acres
Acres 0.29
Property Description
Discover the epitome of luxurious living with this stunning home located on Fairwoods Drive, overlooking the lush greens of the Skybrook Golf Course. This immaculate property blends elegance with functionality, offering spacious, sunlit living areas ideal for relaxation and entertainment The recently renovated gourmet kitchen boasts of quartz countertops, stainless steel appliances, and ample storage space. Upstairs, retreat to the expansive bedrooms including a primary suite. Outside, a backyard oasis overlooks the golf course, perfect for morning coffees or gatherings. Additional highlights include a 3-car attached garage, hardwood floors, and modern fixtures throughout. Recent upgrades such as a sealed crawlspace with a dehumidifier, HVAC and furnace replacements, new carpet, surge protector, EV charger, exemplify the home's commitment to modern comfort and efficiency. Located in Huntersville's sought-after neighborhood. HIGHEST&BEST OFFERS BY 3 PM 6/30
Location
State NC
County Cabarrus
Zoning LDR
Interior
Interior Features Garden Tub, Kitchen Island, Open Floorplan, Walk-In Closet(s)
Heating Forced Air
Cooling Central Air
Flooring Carpet, Tile, Wood
Fireplaces Type Family Room, Primary Bedroom
Fireplace true
Appliance Dishwasher, Exhaust Hood, Gas Cooktop, Microwave, Wall Oven
Exterior
Garage Spaces 3.0
View Golf Course
Roof Type Shingle
Garage true
Building
Lot Description On Golf Course
Foundation Crawl Space
Sewer Public Sewer
Water City
Level or Stories Two
Structure Type Brick Full
New Construction false
Schools
Elementary Schools Unspecified
Middle Schools Unspecified
High Schools Unspecified
Others
Senior Community false
Acceptable Financing Cash, Conventional
Listing Terms Cash, Conventional
Special Listing Condition None
Read Less
Want to know what your home might be worth? Contact us for a FREE valuation!

Our team is ready to help you sell your home for the highest possible price ASAP
© 2024 Listings courtesy of Canopy MLS as distributed by MLS GRID. All Rights Reserved.
Bought with Catherine Whittington • ERA Live Moore







