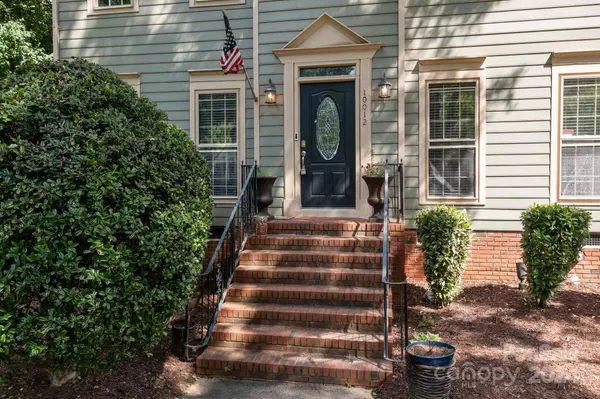$410,000
$410,000
For more information regarding the value of a property, please contact us for a free consultation.
10012 Katelyn DR Charlotte, NC 28269
4 Beds
3 Baths
2,053 SqFt
Key Details
Sold Price $410,000
Property Type Single Family Home
Sub Type Single Family Residence
Listing Status Sold
Purchase Type For Sale
Square Footage 2,053 sqft
Price per Sqft $199
Subdivision Wellington
MLS Listing ID 4145857
Sold Date 07/30/24
Style Traditional
Bedrooms 4
Full Baths 2
Half Baths 1
Construction Status Completed
HOA Fees $53/qua
HOA Y/N 1
Abv Grd Liv Area 2,053
Year Built 1988
Lot Size 0.300 Acres
Acres 0.3
Lot Dimensions 103x136x23x64x174
Property Description
Discover this beautifully updated home in the conveniently located Wellington community of Charlotte. This 2-story home has 4 bedrooms/2.5 baths and features gorgeous bamboo floors throughout the main floor. The home has a large Living room and formal Dining room and the family room off the kitchen has a gorgeous brick fireplace. The kitchen was remodeled in 2018, including new lush white cabinets, granite countertops, a new dishwasher/microwave and a subway tile backsplash. Large primary suite on the 2nd floor along with a huge 4th BD/Bonus room. Recent upgrades completed in 2019 include a new hot water heater, both AC units and the downstairs furnace along with a newly installed garage door in 2021. Enjoy outdoor living with a large deck added in 2022 leading to an oversized paver patio with fire pit, surrounded by a fenced backyard with mature trees offering shade and privacy, ideal for entertaining! Seller is offering a credit for a few repairs needed - call agent for details.
Location
State NC
County Mecklenburg
Zoning R3
Interior
Interior Features Attic Other, Breakfast Bar, Built-in Features, Cable Prewire, Entrance Foyer, Garden Tub, Open Floorplan, Walk-In Closet(s)
Heating Central, Forced Air
Cooling Central Air, Zoned
Flooring Carpet, Tile, Wood
Fireplaces Type Family Room, Living Room, Wood Burning
Fireplace true
Appliance Dishwasher, Disposal, Electric Oven, Electric Range, Microwave, Refrigerator
Exterior
Exterior Feature Fire Pit
Garage Spaces 2.0
Fence Back Yard, Fenced, Full, Wood
Community Features Clubhouse, Outdoor Pool, Picnic Area, Playground, Tennis Court(s), Walking Trails
Utilities Available Cable Connected, Electricity Connected, Gas, Wired Internet Available
Roof Type Shingle
Garage true
Building
Lot Description Private, Wooded
Foundation Crawl Space
Sewer Public Sewer
Water City
Architectural Style Traditional
Level or Stories Two
Structure Type Hardboard Siding,Wood
New Construction false
Construction Status Completed
Schools
Elementary Schools Croft Community
Middle Schools Ridge Road
High Schools Mallard Creek
Others
HOA Name Community Assoc Management
Senior Community false
Acceptable Financing Cash, Conventional, VA Loan
Horse Property None
Listing Terms Cash, Conventional, VA Loan
Special Listing Condition None
Read Less
Want to know what your home might be worth? Contact us for a FREE valuation!

Our team is ready to help you sell your home for the highest possible price ASAP
© 2024 Listings courtesy of Canopy MLS as distributed by MLS GRID. All Rights Reserved.
Bought with Marlene Billesdon • Helen Adams Realty







