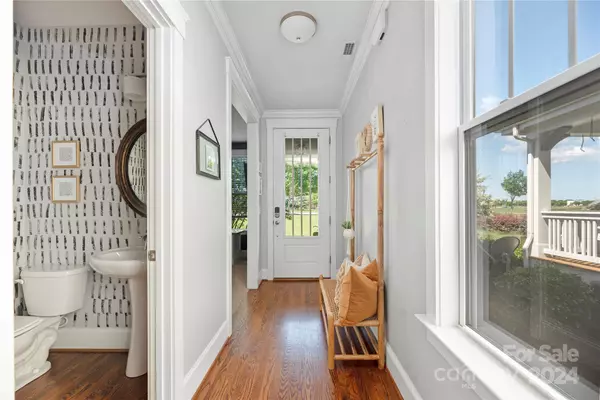$380,000
$380,000
For more information regarding the value of a property, please contact us for a free consultation.
748 Waterscape CT Rock Hill, SC 29730
3 Beds
3 Baths
2,160 SqFt
Key Details
Sold Price $380,000
Property Type Townhouse
Sub Type Townhouse
Listing Status Sold
Purchase Type For Sale
Square Footage 2,160 sqft
Price per Sqft $175
Subdivision Riverwalk
MLS Listing ID 4144930
Sold Date 07/22/24
Style Transitional
Bedrooms 3
Full Baths 2
Half Baths 1
HOA Fees $450/mo
HOA Y/N 1
Abv Grd Liv Area 2,160
Year Built 2015
Lot Size 2,613 Sqft
Acres 0.06
Lot Dimensions 23x116x23x116
Property Description
This home is eligible for $17,500 in grants (no repayment required)! This stunning townhome is a masterpiece of style and comfort. With beautiful hardwood floors and abundant natural light, you'll feel at home the moment you step inside. Off the entryway, you'll find a versatile living room that can double as an office space. The inviting kitchen is a chef's delight, boasting stainless steel appliances, granite countertops, a center island, and a walk-in pantry. Adjacent to the kitchen, the great room features a cozy gas fireplace. Upstairs, the primary bedroom features tray ceilings and an en-suite bathroom, complete with a dual sink vanity and a walk-in shower. Two additional bedrooms and a full bath complete the second level. Step outside to your private back deck. The community offers a suite of amenities for residents to enjoy, including an outdoor pool and clubhouse. The HOA covers exterior maintenance, roof, landscaping, and yard work, ensuring a worry-free living experience.
Location
State SC
County York
Zoning RES
Interior
Interior Features Attic Stairs Pulldown, Breakfast Bar, Cable Prewire, Kitchen Island, Open Floorplan, Walk-In Closet(s), Walk-In Pantry
Heating Heat Pump
Cooling Ceiling Fan(s), Central Air
Flooring Carpet, Tile, Wood
Fireplaces Type Gas Log, Great Room
Fireplace true
Appliance Dishwasher, Disposal, Exhaust Fan, Gas Range, Oven, Refrigerator, Washer/Dryer
Exterior
Community Features Clubhouse, Outdoor Pool, Playground, Sidewalks, Street Lights
Utilities Available Cable Available
Roof Type Shingle
Garage false
Building
Lot Description End Unit
Foundation Crawl Space
Sewer Public Sewer
Water City
Architectural Style Transitional
Level or Stories Two
Structure Type Fiber Cement
New Construction false
Schools
Elementary Schools Rock Hill
Middle Schools Sullivan
High Schools Independence
Others
HOA Name William Douglas Property Management
Senior Community false
Acceptable Financing Cash, Conventional, FHA, VA Loan
Listing Terms Cash, Conventional, FHA, VA Loan
Special Listing Condition None
Read Less
Want to know what your home might be worth? Contact us for a FREE valuation!

Our team is ready to help you sell your home for the highest possible price ASAP
© 2024 Listings courtesy of Canopy MLS as distributed by MLS GRID. All Rights Reserved.
Bought with Kelley Smallman • Keller Williams Connected







