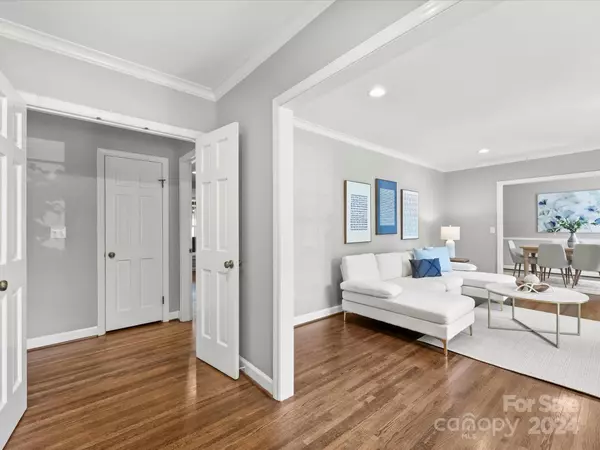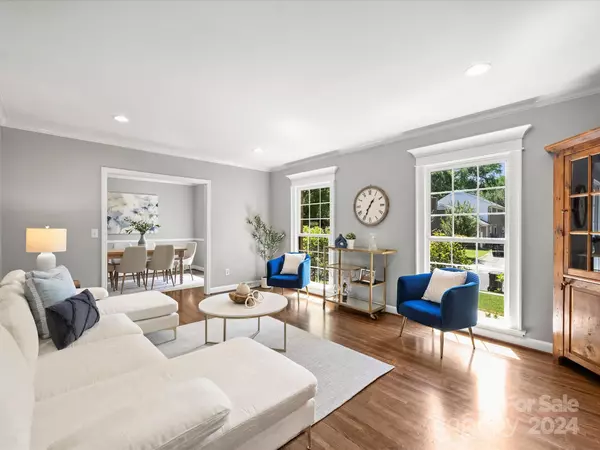$821,000
$725,000
13.2%For more information regarding the value of a property, please contact us for a free consultation.
1231 Bearmore DR Charlotte, NC 28211
3 Beds
3 Baths
2,079 SqFt
Key Details
Sold Price $821,000
Property Type Single Family Home
Sub Type Single Family Residence
Listing Status Sold
Purchase Type For Sale
Square Footage 2,079 sqft
Price per Sqft $394
Subdivision Stonehaven
MLS Listing ID 4147039
Sold Date 07/16/24
Style Ranch
Bedrooms 3
Full Baths 2
Half Baths 1
Abv Grd Liv Area 2,079
Year Built 1985
Lot Size 0.276 Acres
Acres 0.276
Property Description
Talk about curb appeal! This well maintained 3 bedroom, 2.5 bath brick ranch is a show stopper. New Lincoln windows, new gutters, new exterior doors, hardwood floors, new interior trim work, and recessed lights. Enter right through the formal foyer to the large living room and spacious dining room. The bright white kitchen includes SS appliances, ample cabinet and countertop space, a built-in breakfast nook, and a dutch door into the den. The inviting den provides additional living space and includes a gas fireplace, recessed lights, built-in bookshelves. The spacious primary suite with two closets includes also includes a large primary bathroom with plenty of counter space, neutral tile, and a large shower. Outside, the screened-in porch is the perfect place to enjoy dinner alfresco. A stamped concrete patio leads to the large heated/cooled outbuilding - an amazing office, bonus room, gym, art studio - you name it! Additional shed allows for even more storage!
Location
State NC
County Mecklenburg
Zoning N1-A
Rooms
Main Level Bedrooms 3
Interior
Interior Features Attic Stairs Pulldown, Entrance Foyer, Pantry, Storage, Walk-In Closet(s)
Heating Forced Air
Cooling Ceiling Fan(s), Central Air, Ductless
Flooring Tile, Wood
Fireplaces Type Den, Gas Log
Fireplace true
Appliance Dishwasher, Disposal, Electric Cooktop, Exhaust Hood, Wall Oven
Exterior
Fence Back Yard, Fenced
Utilities Available Electricity Connected, Gas
Garage false
Building
Foundation Crawl Space
Sewer Public Sewer
Water City
Architectural Style Ranch
Level or Stories One
Structure Type Brick Full
New Construction false
Schools
Elementary Schools Rama Road
Middle Schools Mcclintock
High Schools East Mecklenburg
Others
Senior Community false
Acceptable Financing Cash, Conventional, VA Loan
Listing Terms Cash, Conventional, VA Loan
Special Listing Condition None
Read Less
Want to know what your home might be worth? Contact us for a FREE valuation!

Our team is ready to help you sell your home for the highest possible price ASAP
© 2025 Listings courtesy of Canopy MLS as distributed by MLS GRID. All Rights Reserved.
Bought with Victoria Mitchener • Dickens Mitchener & Associates Inc






