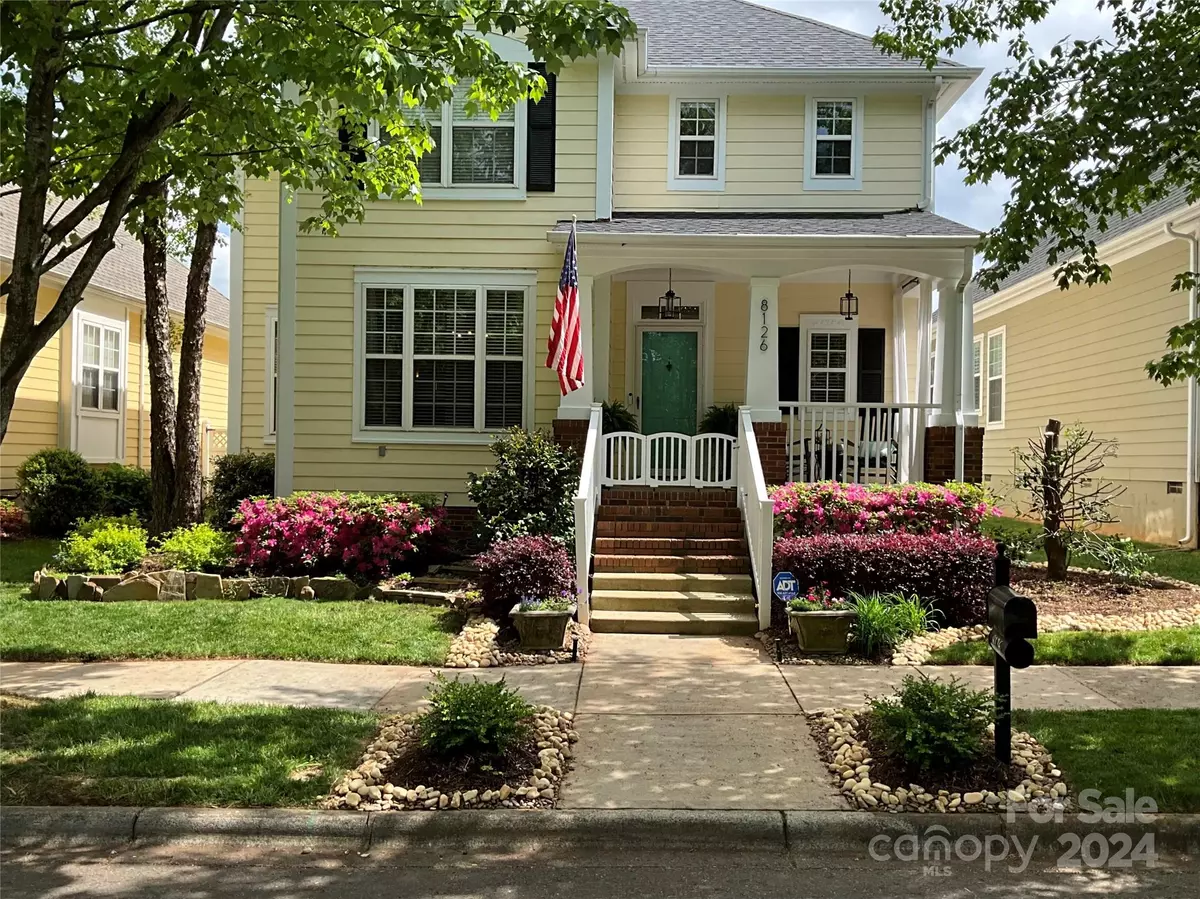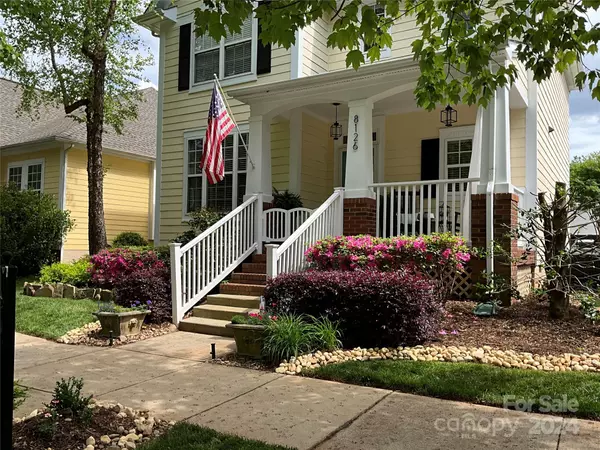$690,000
$705,000
2.1%For more information regarding the value of a property, please contact us for a free consultation.
8126 Evanston Falls RD Huntersville, NC 28078
4 Beds
3 Baths
2,177 SqFt
Key Details
Sold Price $690,000
Property Type Single Family Home
Sub Type Single Family Residence
Listing Status Sold
Purchase Type For Sale
Square Footage 2,177 sqft
Price per Sqft $316
Subdivision Birkdale Village
MLS Listing ID 4127912
Sold Date 07/12/24
Style Transitional
Bedrooms 4
Full Baths 2
Half Baths 1
HOA Fees $34
HOA Y/N 1
Abv Grd Liv Area 2,177
Year Built 2001
Lot Size 4,791 Sqft
Acres 0.11
Lot Dimensions 45’ x 103’ x 45’ x 105’
Property Description
Location, location, location! This beautifully updated home is conveniently located in the heart of Birkdale Village...just a stone throw away, it’s a short walk to all the new shops, the new Cheesecake Factory & all the other new restaurants & movie theater! Beautifully landscaped & w/over $75K in updates, this home features a bright open floor plan w/newly installed LVP flooring thru/out the main level, upstairs hallways, Primary Bdrm & Bathrms. Stylish kitchen w/island & walk-in pantry recently updated w/Quartzite countertops, tile backsplash, updated lighting & SS appliances. Family Rm has updated gas fireplace & built-ins. Spacious Primary suite w/walk-in closet features an updated, gorgeous luxury bathroom w/freestanding tub. Hall bath exquisitely update. Stunning new lighting thru/out. Large 4th bdrm/bonus. Exterior trim & complete Interior freshly painted. Easy access to I77, Starbucks, Whole Foods & Northcross Shopping Ctr. Lowes Corp & Ingersol Rand are w/in a few miles.
Location
State NC
County Mecklenburg
Zoning NR
Interior
Interior Features Attic Stairs Pulldown, Breakfast Bar, Built-in Features, Cable Prewire, Entrance Foyer, Garden Tub, Kitchen Island, Open Floorplan, Walk-In Closet(s), Walk-In Pantry
Heating Forced Air, Natural Gas
Cooling Ceiling Fan(s), Central Air
Flooring Carpet, Vinyl
Fireplaces Type Family Room
Fireplace true
Appliance Convection Oven, Dishwasher, Disposal, Electric Oven, Electric Range, Gas Water Heater, Microwave, Plumbed For Ice Maker, Self Cleaning Oven
Exterior
Exterior Feature In-Ground Irrigation
Garage Spaces 2.0
Community Features Clubhouse, Outdoor Pool, Playground, Sidewalks, Street Lights, Tennis Court(s), Walking Trails
Utilities Available Cable Available, Electricity Connected, Gas, Underground Power Lines, Underground Utilities, Wired Internet Available
Roof Type Shingle
Garage true
Building
Lot Description Level
Foundation Crawl Space
Sewer Public Sewer
Water City
Architectural Style Transitional
Level or Stories Two
Structure Type Hardboard Siding
New Construction false
Schools
Elementary Schools J.V. Washam
Middle Schools Bailey
High Schools William Amos Hough
Others
HOA Name First Service Residential
Senior Community false
Restrictions Architectural Review
Acceptable Financing Cash, Conventional
Listing Terms Cash, Conventional
Special Listing Condition None
Read Less
Want to know what your home might be worth? Contact us for a FREE valuation!

Our team is ready to help you sell your home for the highest possible price ASAP
© 2024 Listings courtesy of Canopy MLS as distributed by MLS GRID. All Rights Reserved.
Bought with Sarah Wojcio • EXP Realty LLC Mooresville







