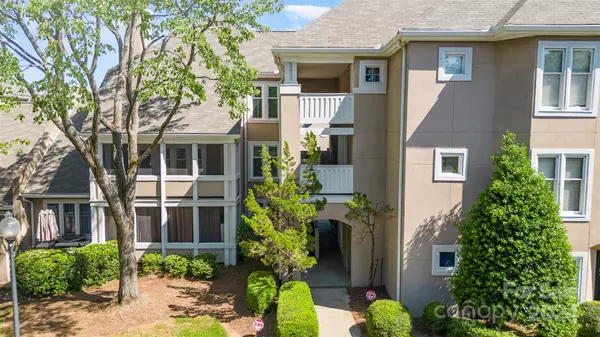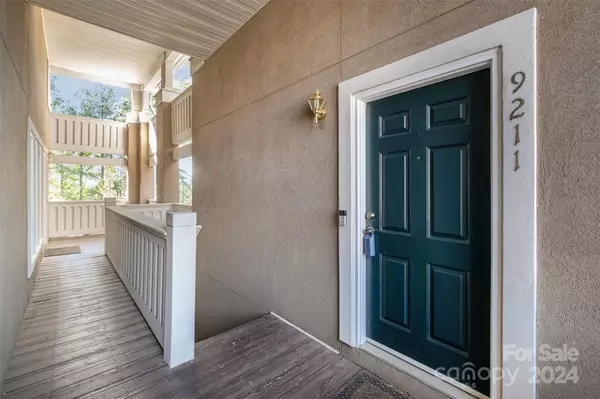$296,500
$299,995
1.2%For more information regarding the value of a property, please contact us for a free consultation.
9211 Ravenwing DR Charlotte, NC 28262
2 Beds
3 Baths
1,461 SqFt
Key Details
Sold Price $296,500
Property Type Condo
Sub Type Condominium
Listing Status Sold
Purchase Type For Sale
Square Footage 1,461 sqft
Price per Sqft $202
Subdivision Audubon Parc
MLS Listing ID 4132328
Sold Date 07/11/24
Style Transitional
Bedrooms 2
Full Baths 2
Half Baths 1
HOA Fees $392/mo
HOA Y/N 1
Abv Grd Liv Area 1,461
Year Built 1988
Property Description
Welcome to this stunning 2/2.5 townhome-style condo, nestled on the second level of an upscale residence for added privacy. With its European chateau charm and vaulted ceilings, this home offers a tranquil retreat located in a serene, private community in the University area. Just minutes away, you'll find a tranquil lake, scenic trails, shops, restaurants, and more. The open floor plan, highlighted by an 18-foot ceiling in the great room and a cozy fireplace, is perfect for gatherings. Step out onto the covered screened deck patio for serene evenings. The newly updated kitchen boasts stainless steel appliances, granite countertops, and new cabinets. Downstairs, a primary bedroom suite offers a private oasis with a built-in closet and a newly updated ensuite bathroom. Upstairs, a loft awaits customization, a 2nd primary bedroom featuring a built-in closet and private bathroom. Newly installed LVP floors enhance luxury throughout. Additional updates include new windows and blinds.
Location
State NC
County Mecklenburg
Zoning B1SCD
Rooms
Main Level Bedrooms 1
Interior
Heating Forced Air, Natural Gas
Cooling Ceiling Fan(s), Central Air
Fireplaces Type Family Room
Fireplace true
Appliance Dishwasher, Disposal, Electric Range
Exterior
Utilities Available Cable Available, Electricity Connected, Gas
Garage false
Building
Foundation Slab
Sewer Public Sewer
Water City
Architectural Style Transitional
Level or Stories Two
Structure Type Hard Stucco
New Construction false
Schools
Elementary Schools University Meadows
Middle Schools James Martin
High Schools Julius L. Chambers
Others
HOA Name Audubon Parc HOA
Senior Community false
Acceptable Financing Cash, Conventional, FHA
Listing Terms Cash, Conventional, FHA
Special Listing Condition None
Read Less
Want to know what your home might be worth? Contact us for a FREE valuation!

Our team is ready to help you sell your home for the highest possible price ASAP
© 2025 Listings courtesy of Canopy MLS as distributed by MLS GRID. All Rights Reserved.
Bought with Sharon Harvey • Keller Williams South Park






